City of Manzanita
Mailing Address:
PO BOX 129
Manzanita, Oregon 97130
167 S 5th Street
Manzanita, Oregon 97130
(503) 812-2514
Office Hours:
Mon-Fri
9:00 am to 4:00 pm
The City Architecture Survey was posted after the Town Hall on 8/29/2022 and ran through 9/12/2022.
In this survey people were asked to answer some questions then shown a series of images as they relate to the City Office Building project then asked to rate them followed by a request for comment.
The Architecture team provided the imagery to gather open ended feedback for preliminary designs.
The images overall rating and comments are listed below.
All personal information was removed for privacy protection.
Question Navigation

Responses
57 answered, 14 skipped

Responses
58 answered, 13 skipped

Responses
59 answered, 12 skipped

Responses
49 answered, 23 skipped

Responses
50 answered, 21 skipped
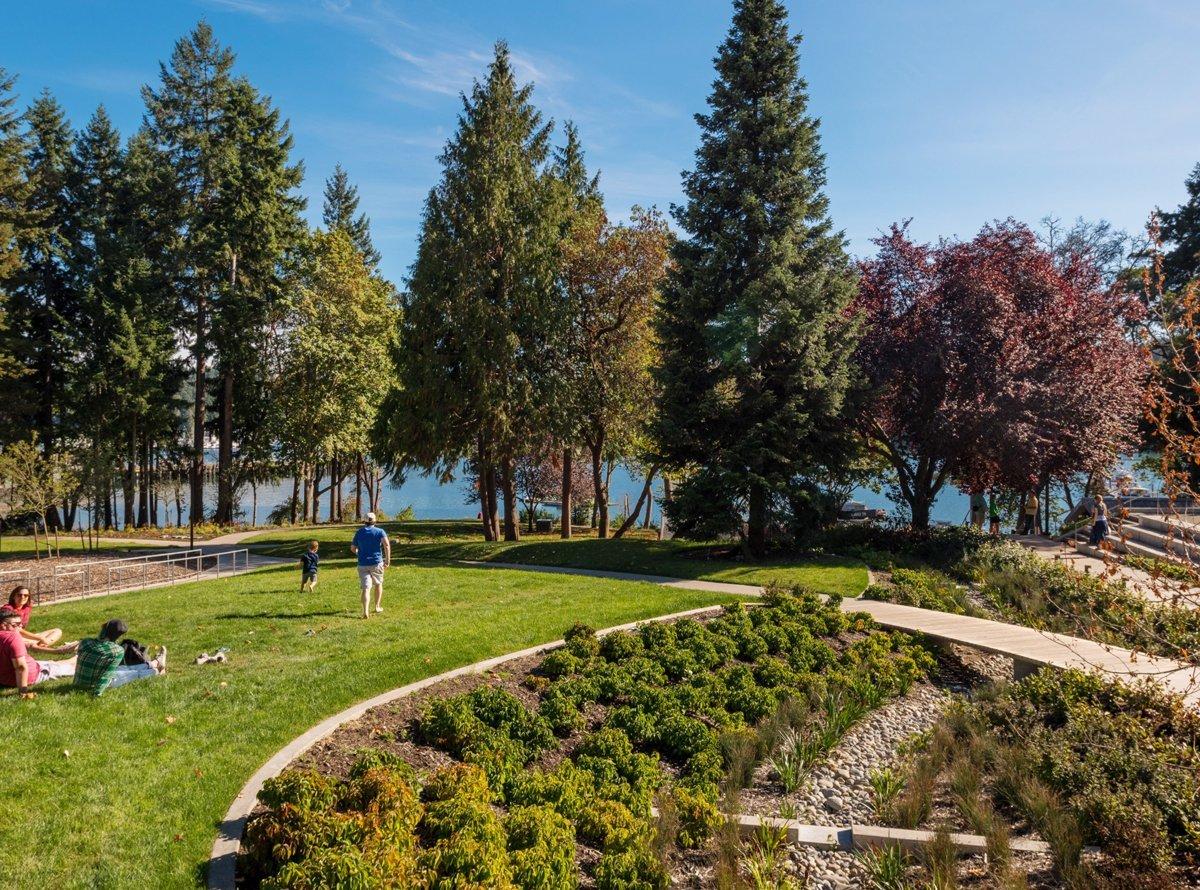
Comments
16 answered, 55 skipped
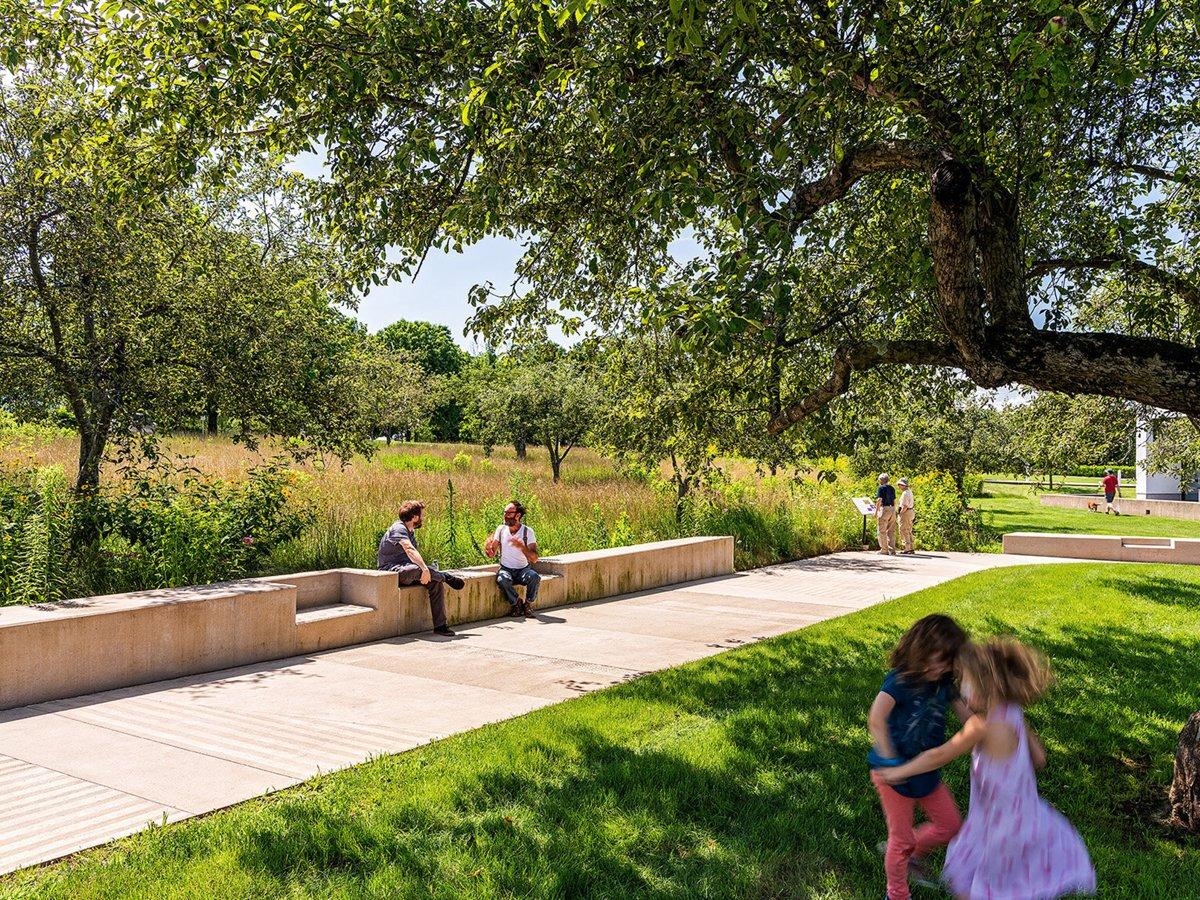
Comments
14 answered, 57 skipped
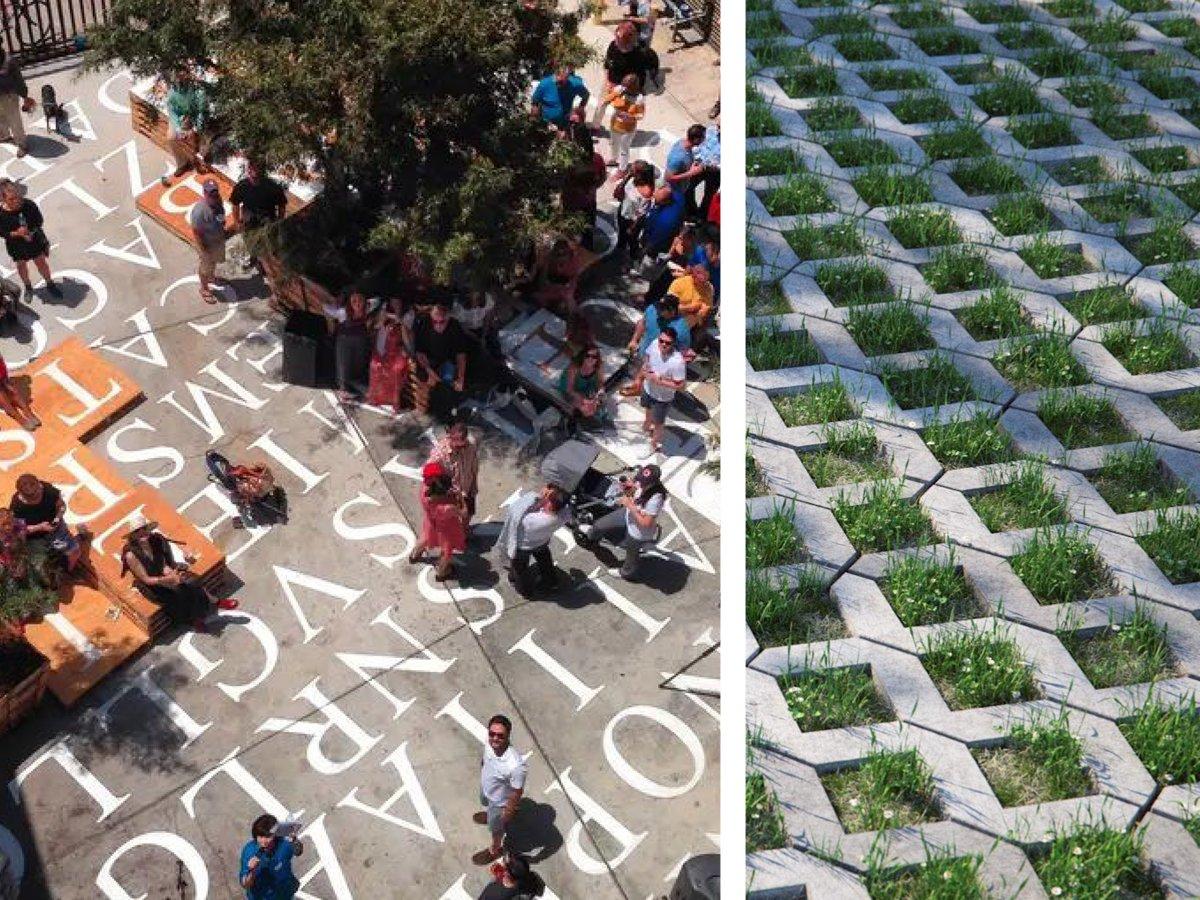
Comments
14 answered, 57 skipped
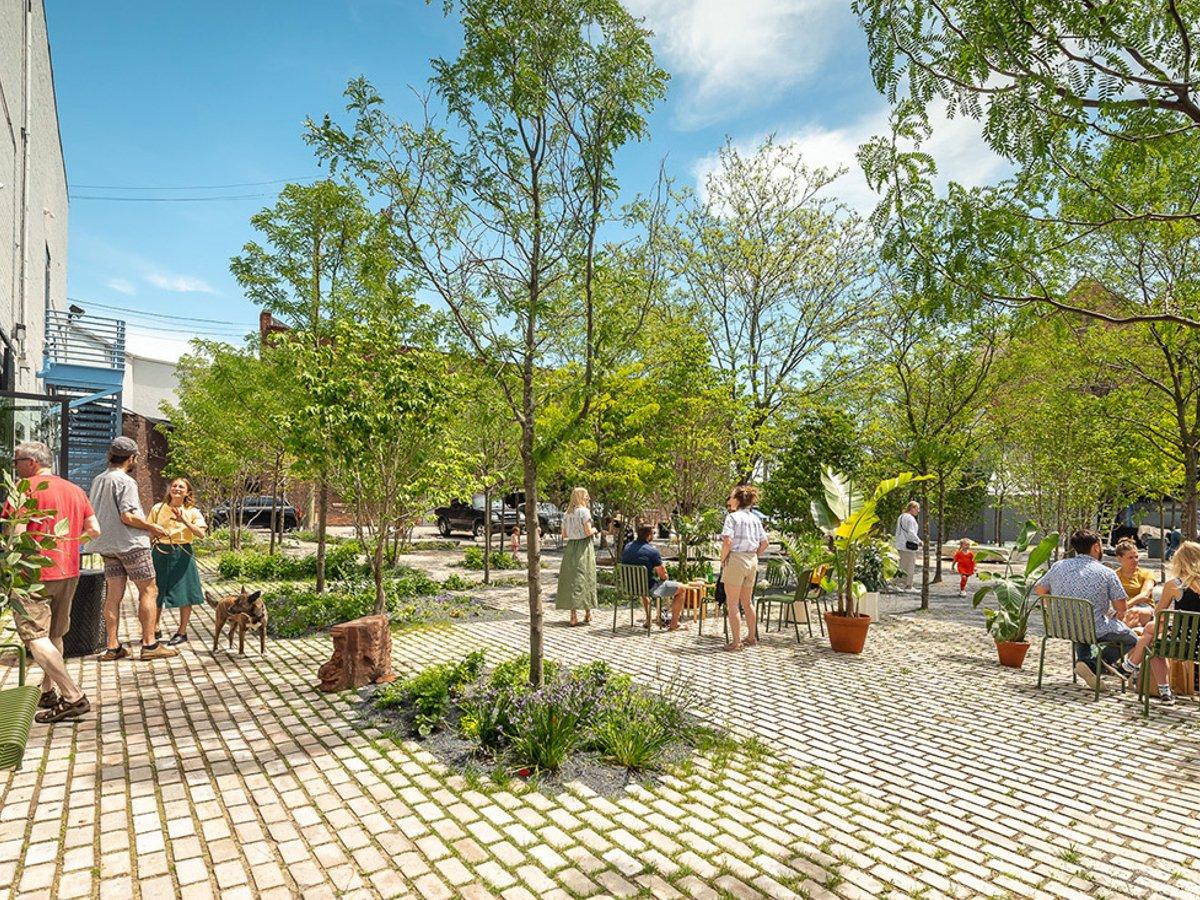
Comments
14 answered, 57 skipped
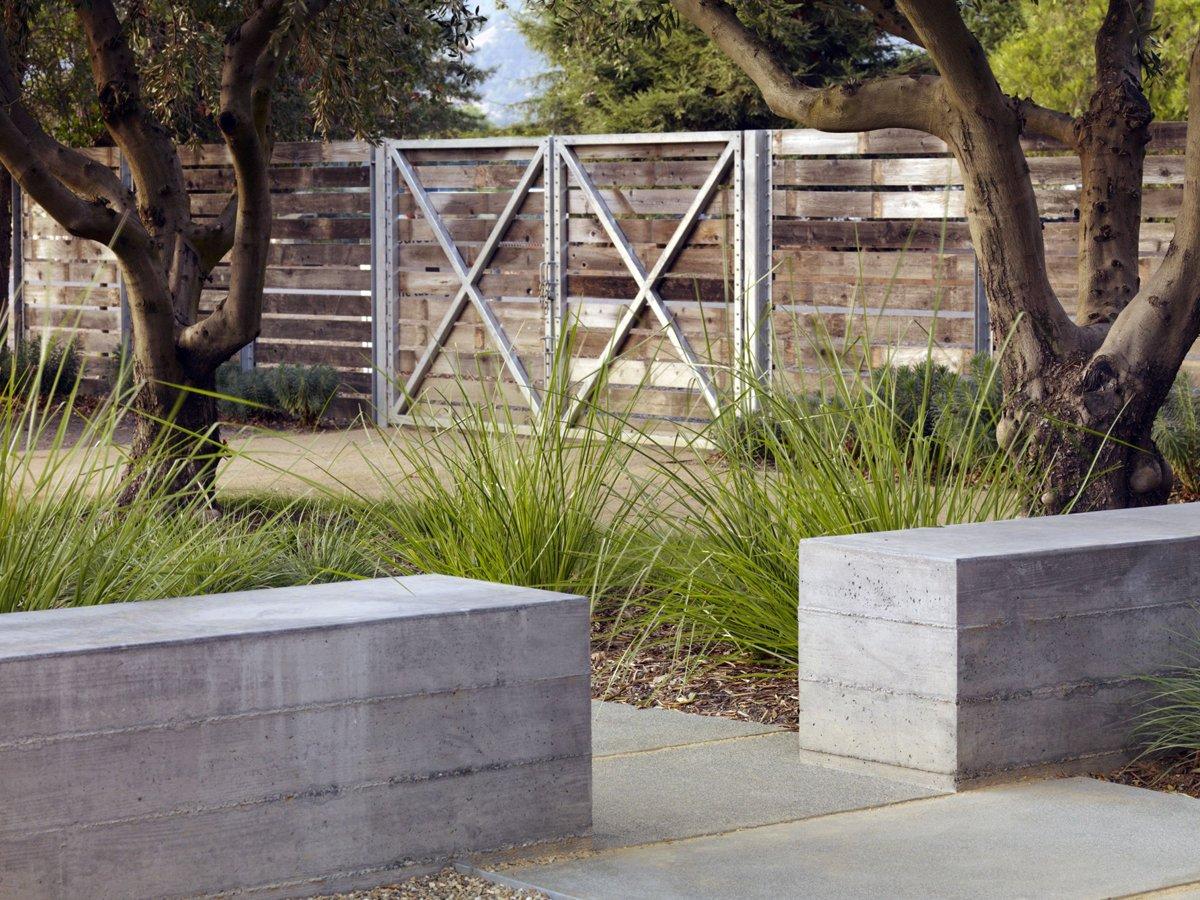
Comments
12 answered, 59 skipped
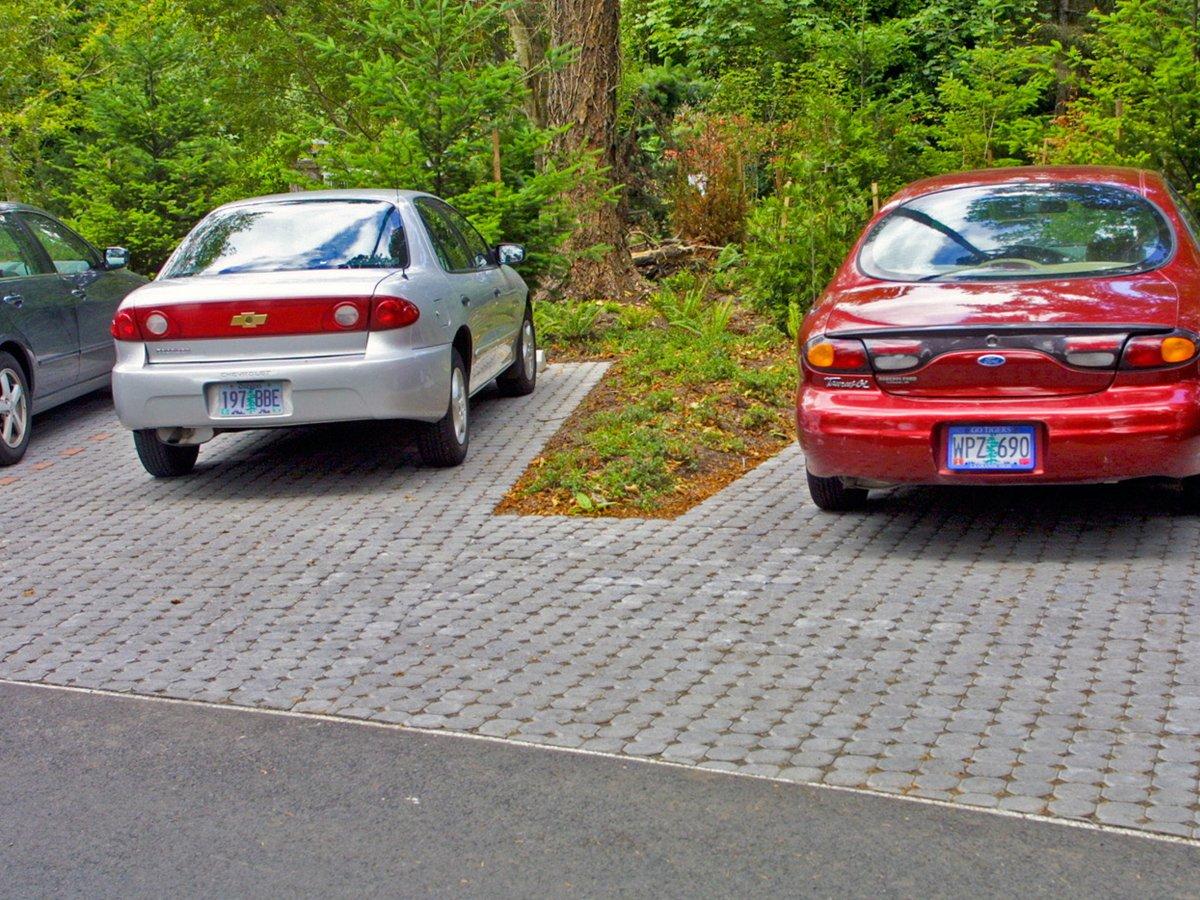
Comments
13 answered, 58 skipped
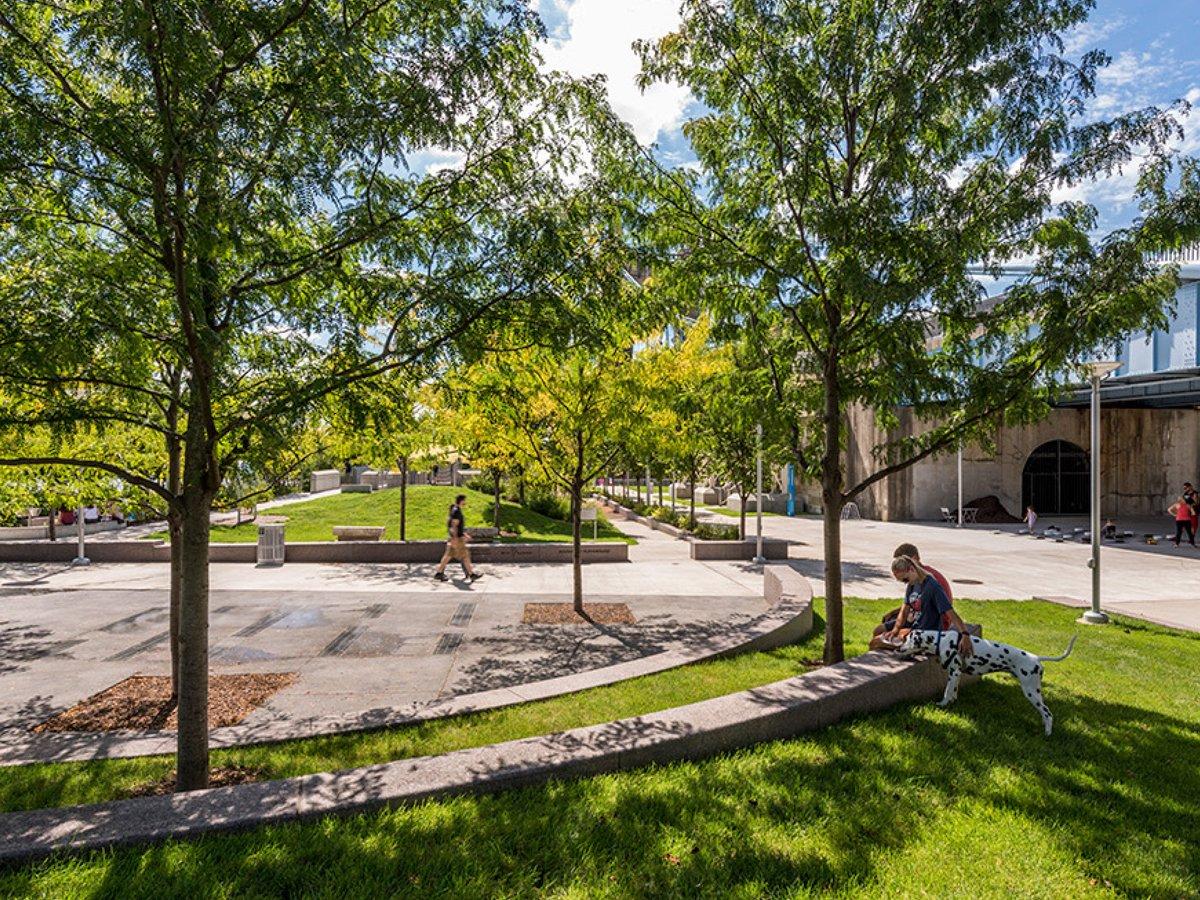
Comments
14 answered, 57 skipped
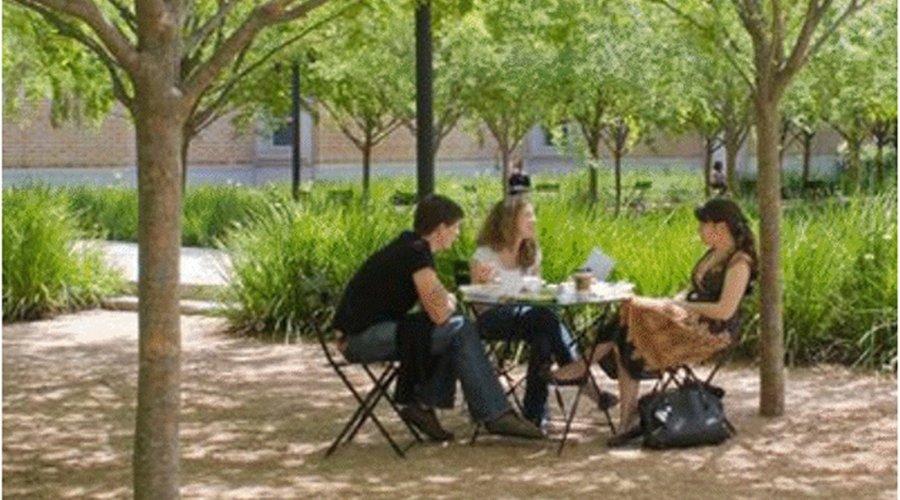
Comments
14 answered, 57 skipped
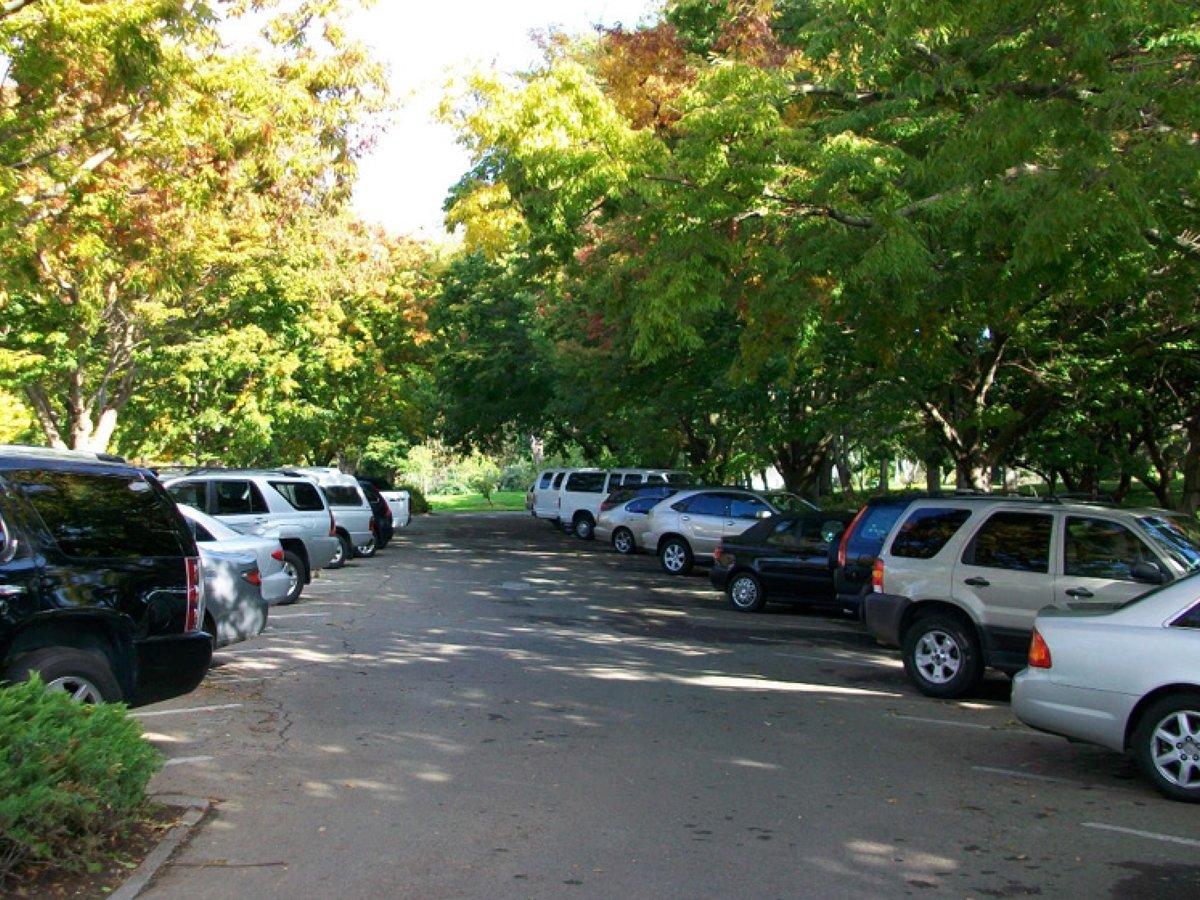
Comments
10 answered, 61 skipped
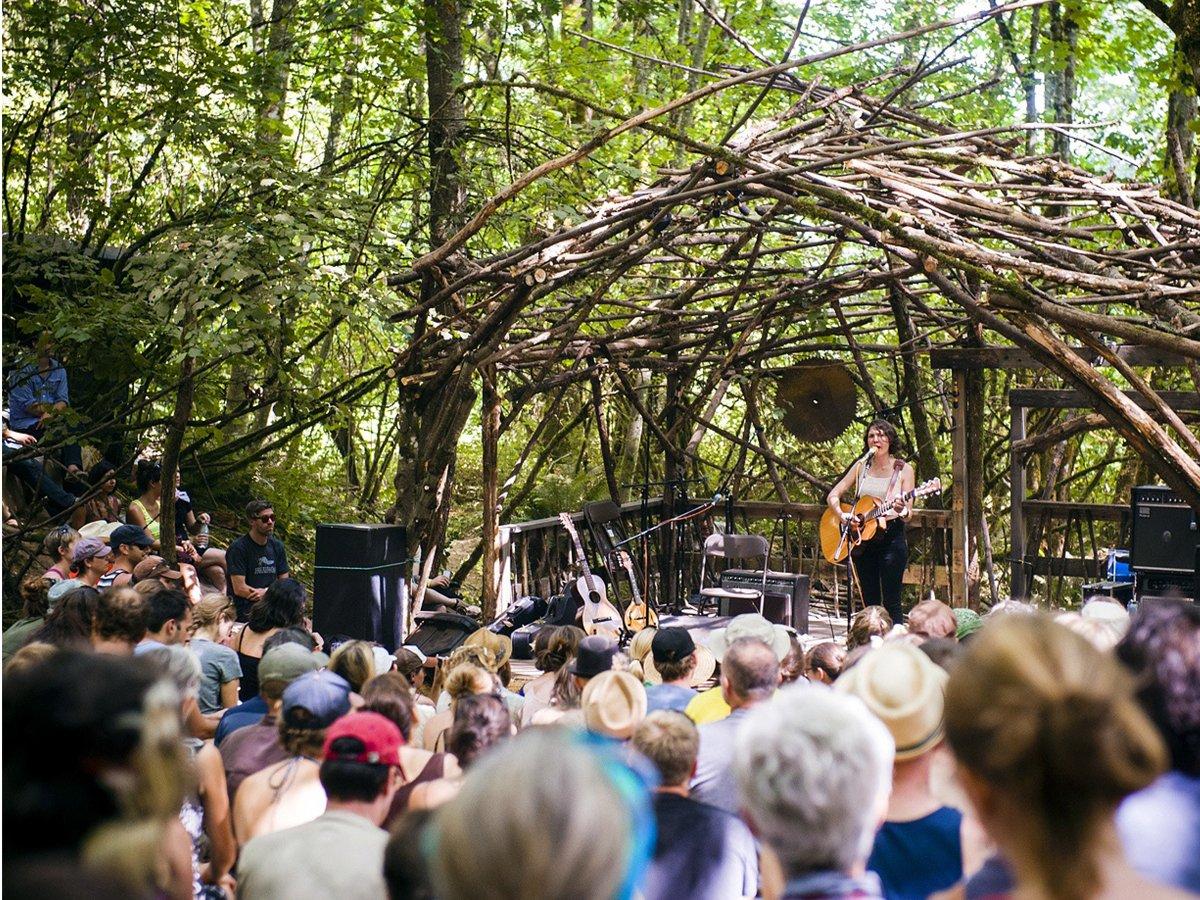
Comments
16 answered, 55 skipped
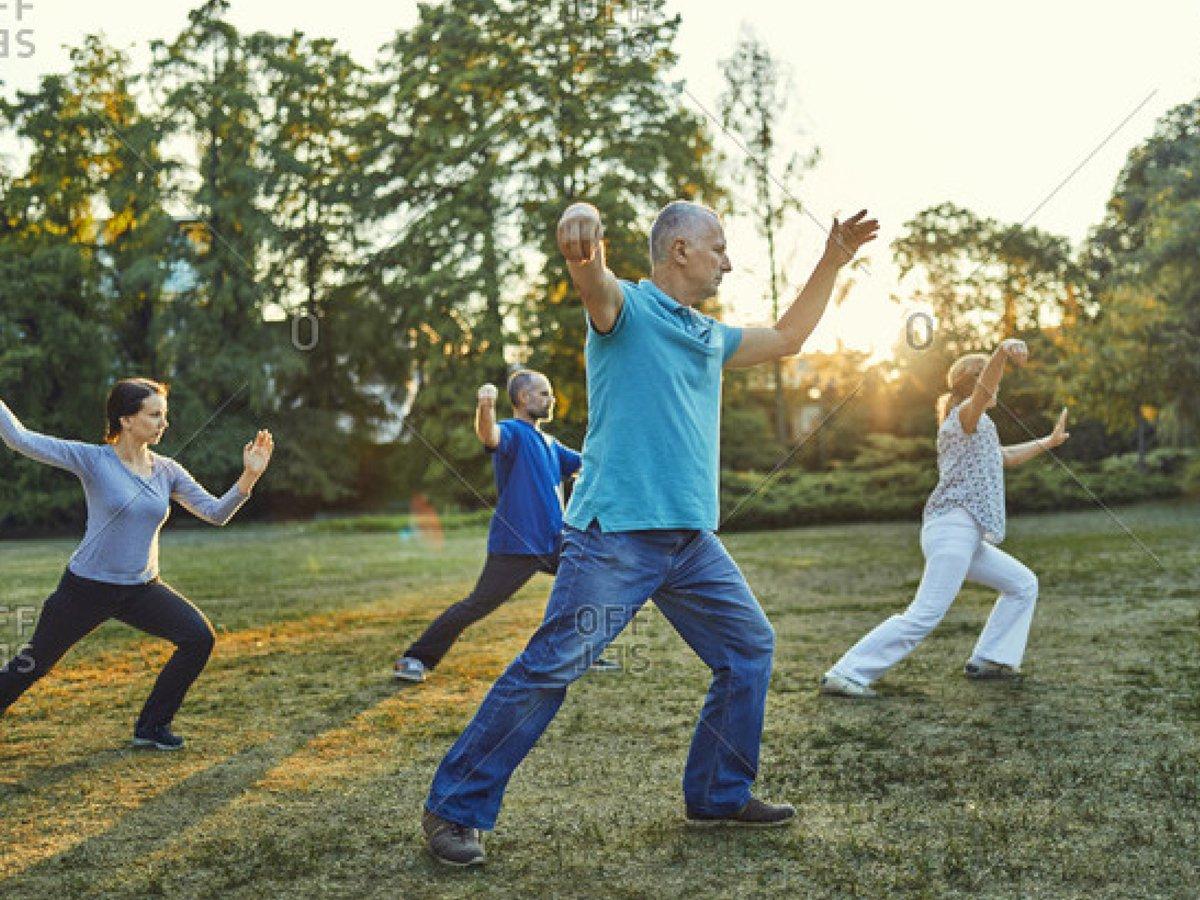
Comments
12 answered, 59 skipped
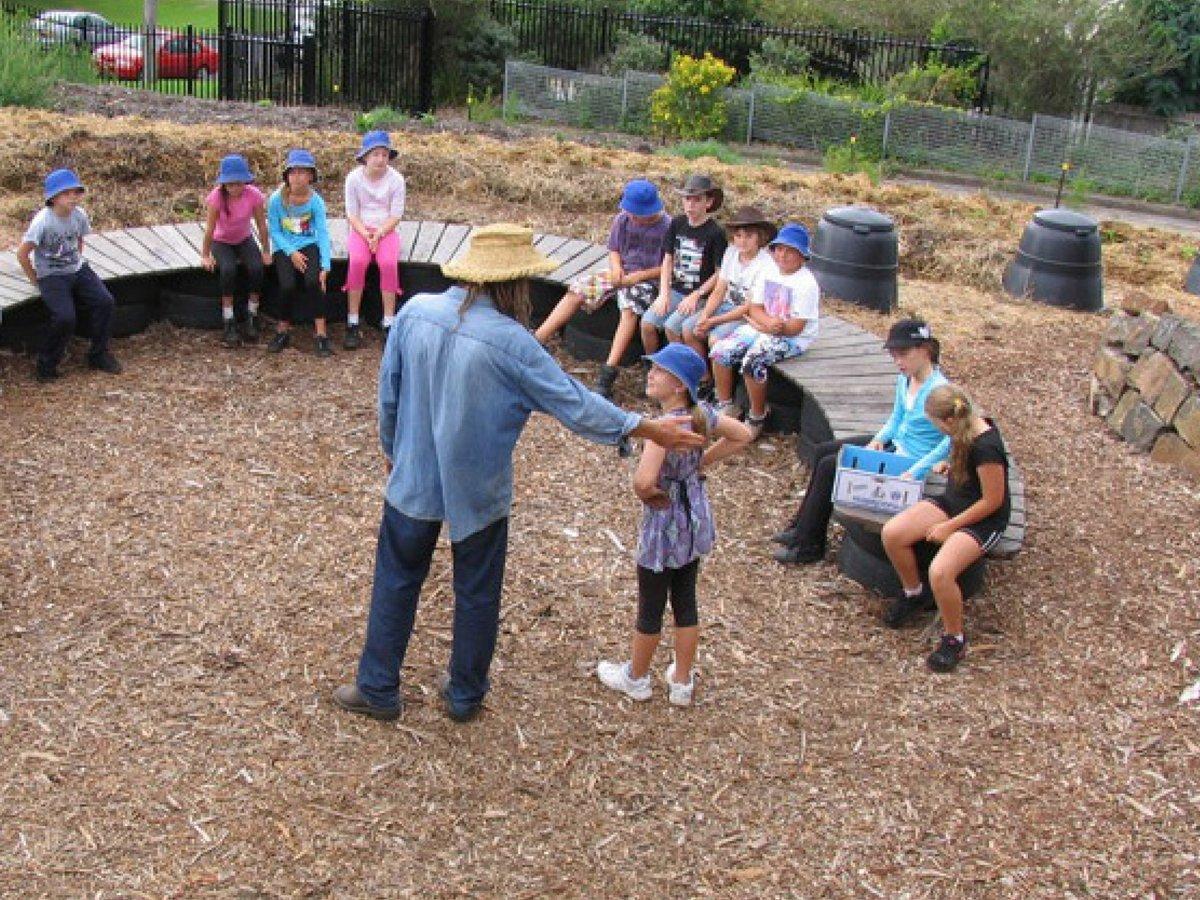
Comments
8 answered, 63 skipped
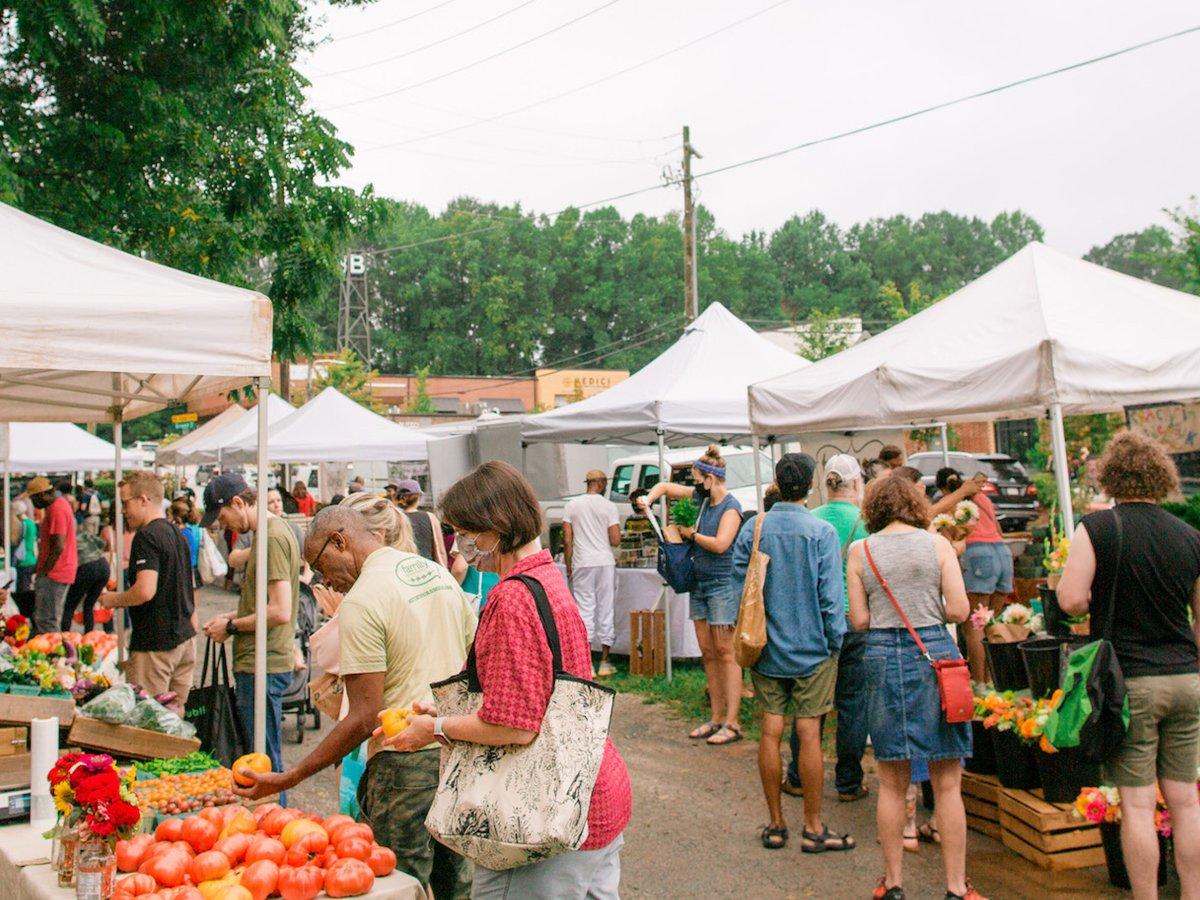
Comments
14 answered, 57 skipped
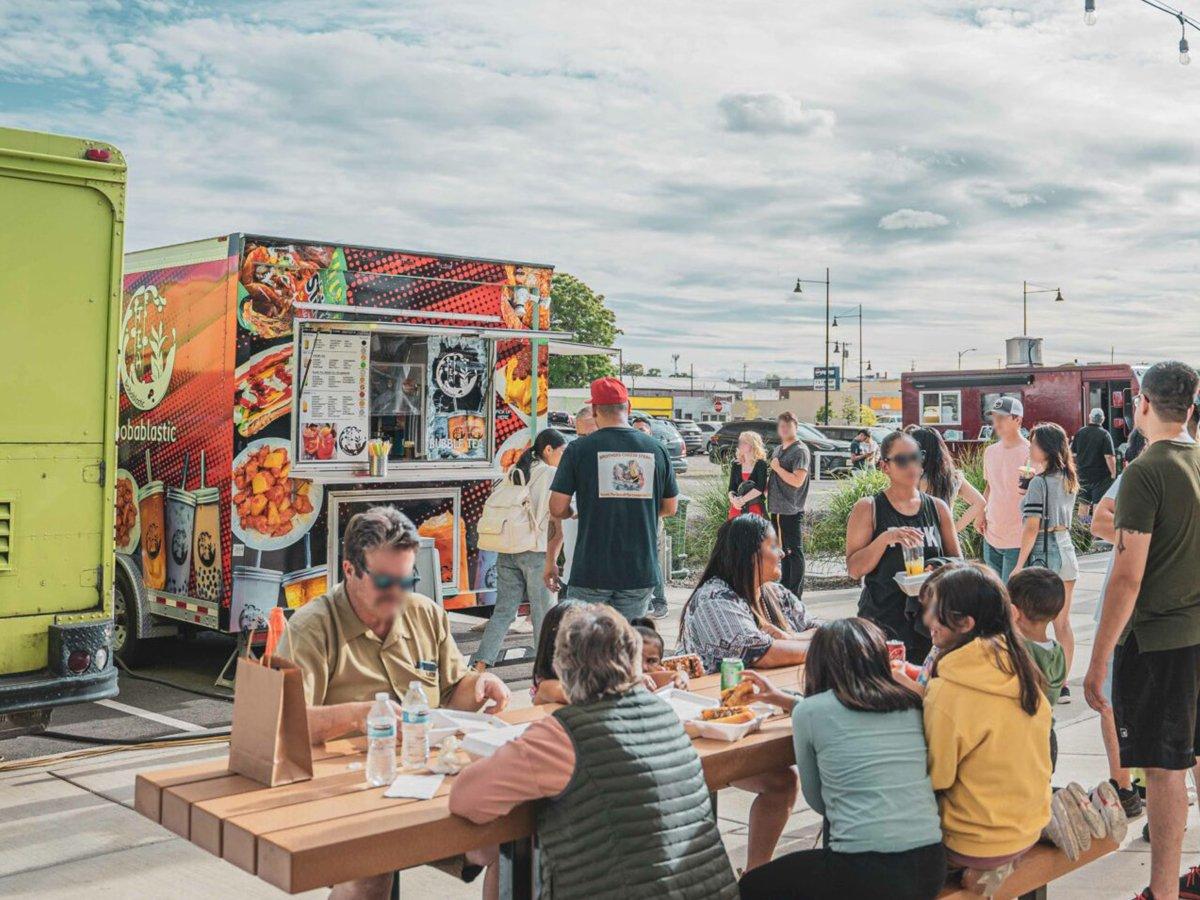
Comments
14 answered, 57 skipped
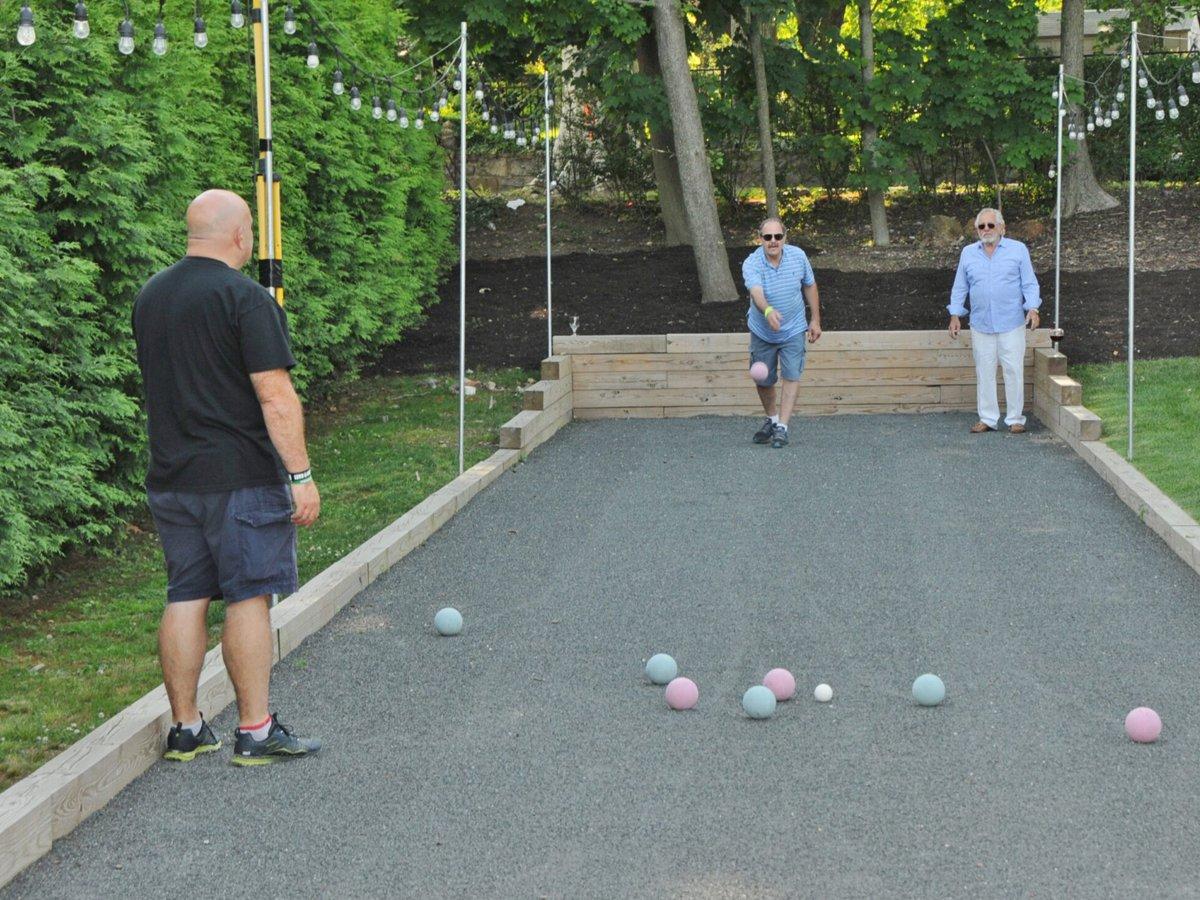
Comments
11 answered, 60 skipped
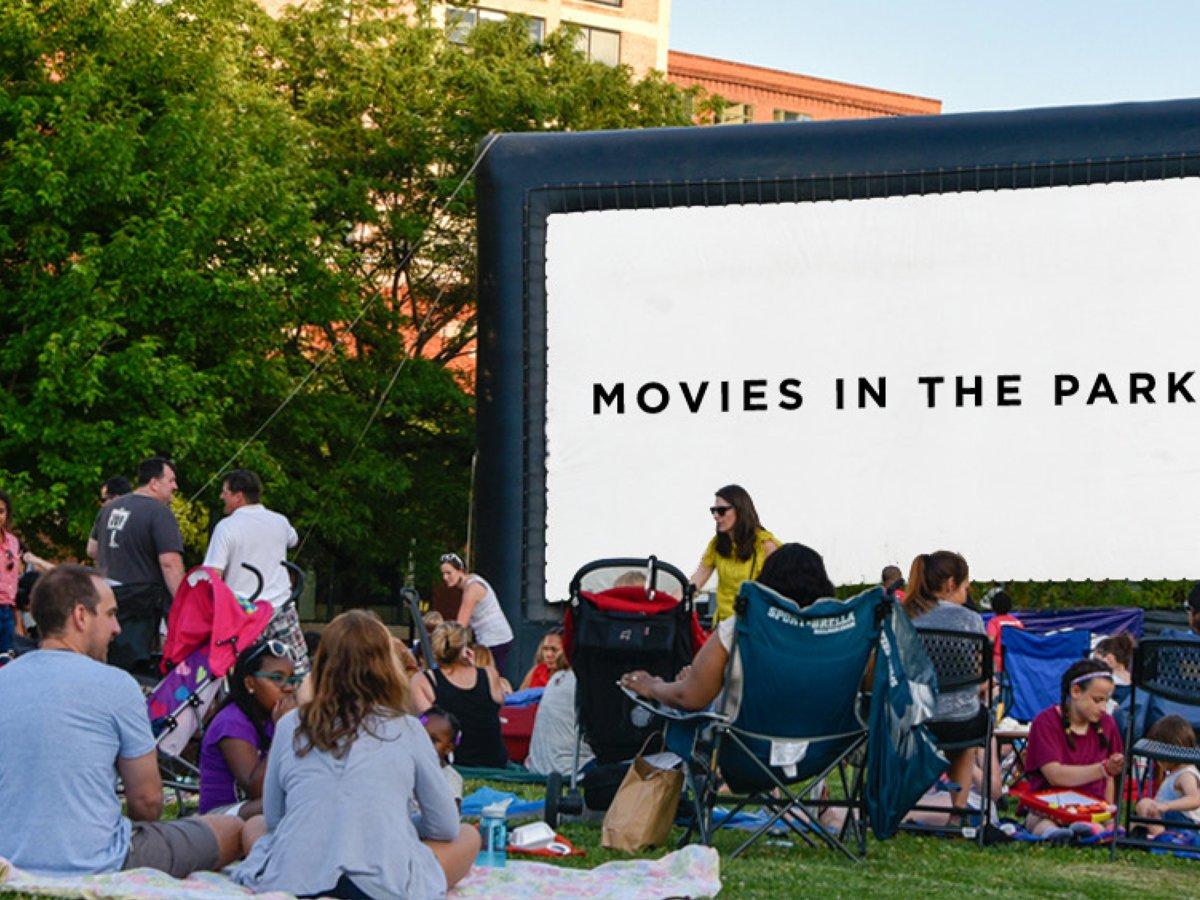
Comments
11 answered, 60 skipped
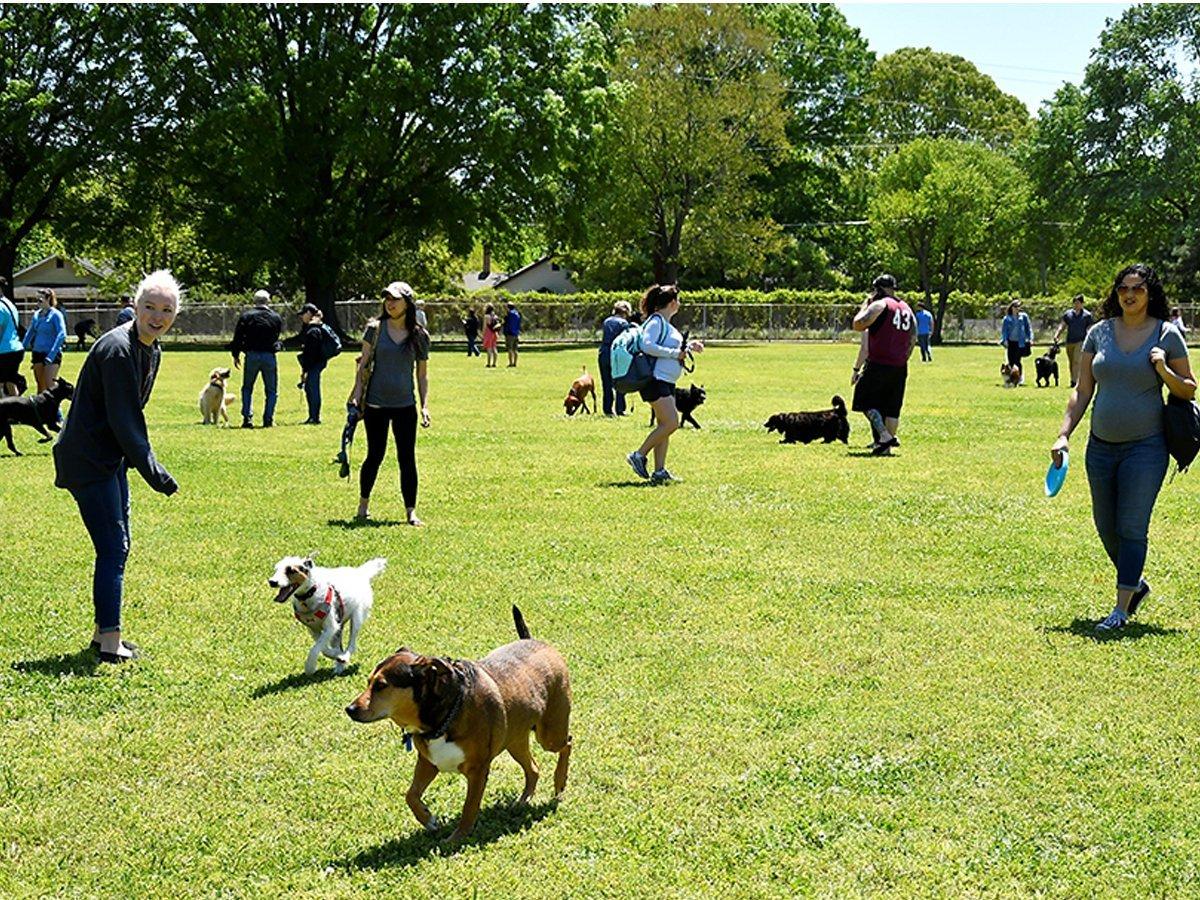
Comments
12 answered, 59 skipped
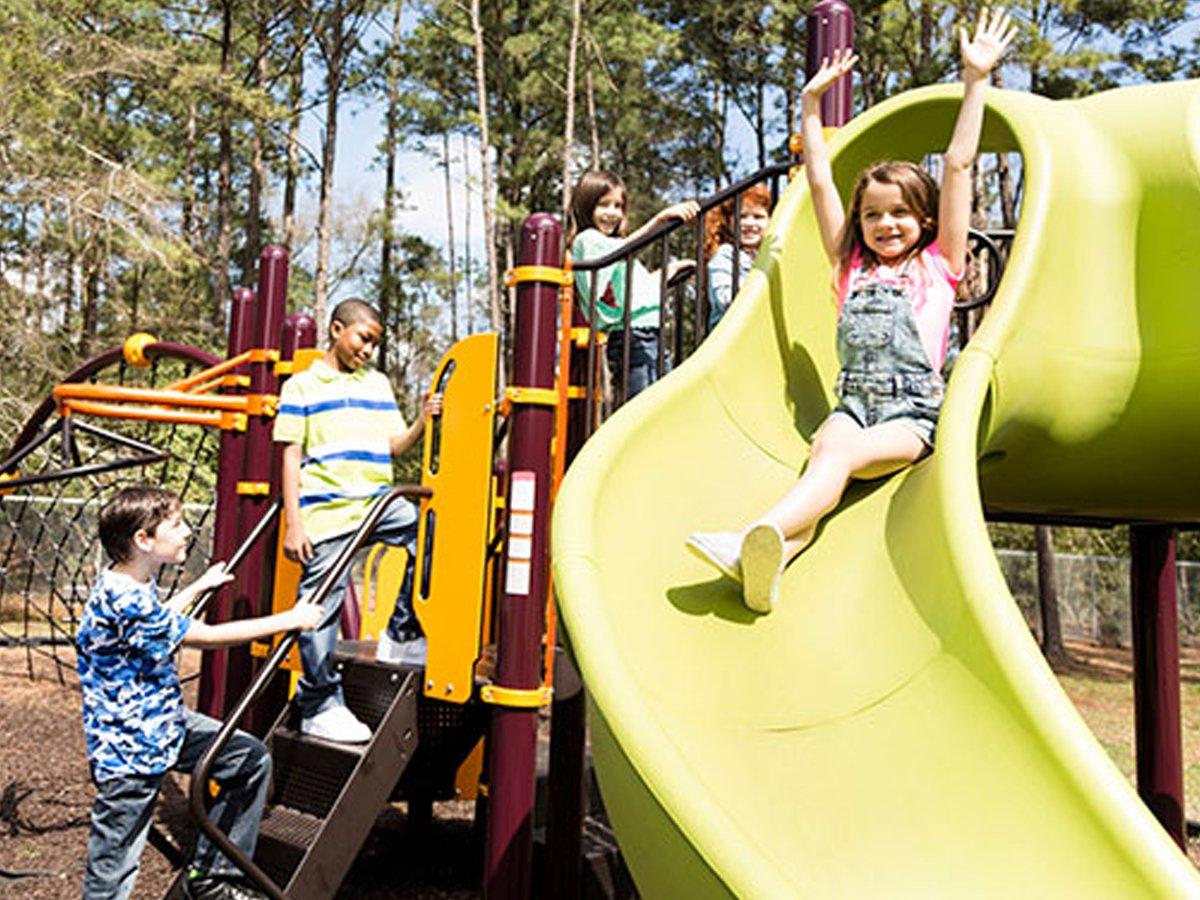
Comments
13 answered, 58 skipped
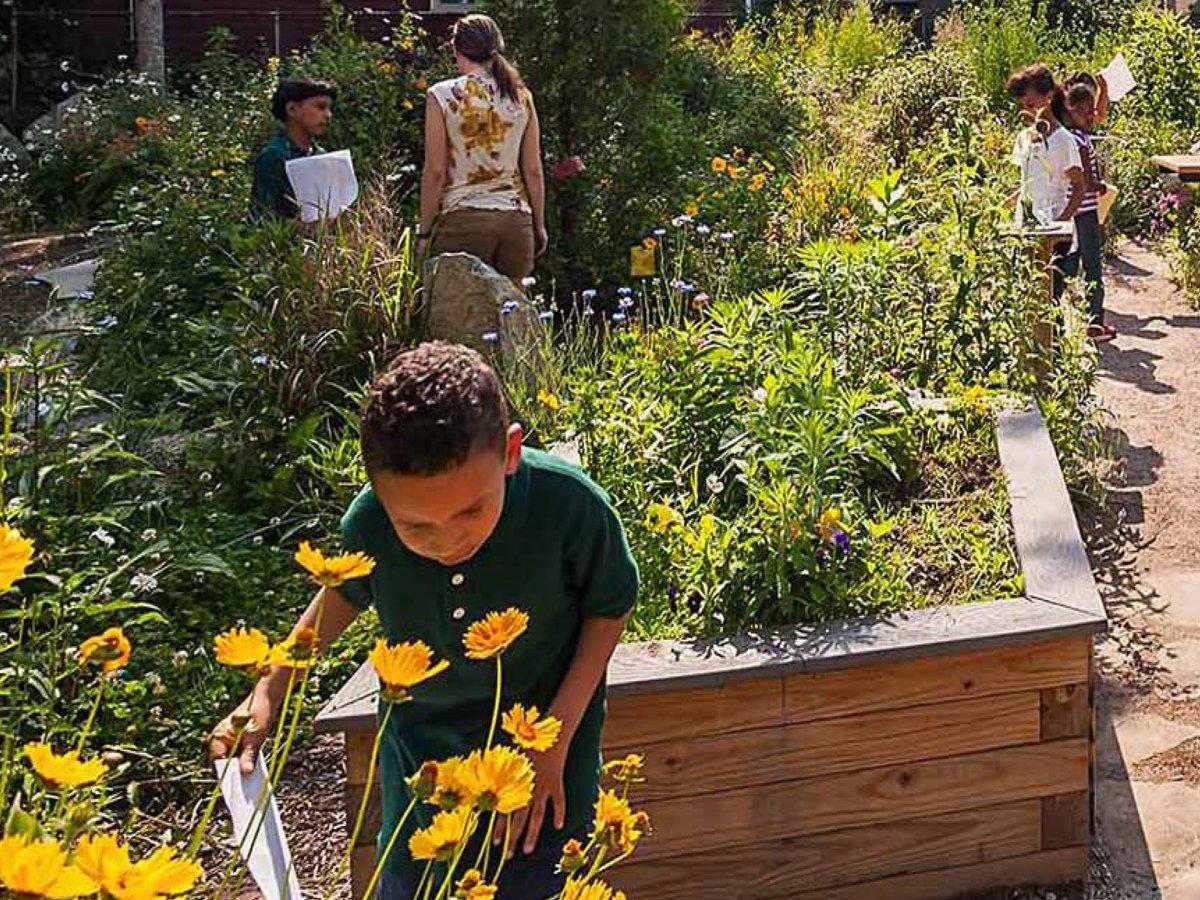
Comments
13 answered, 58 skipped
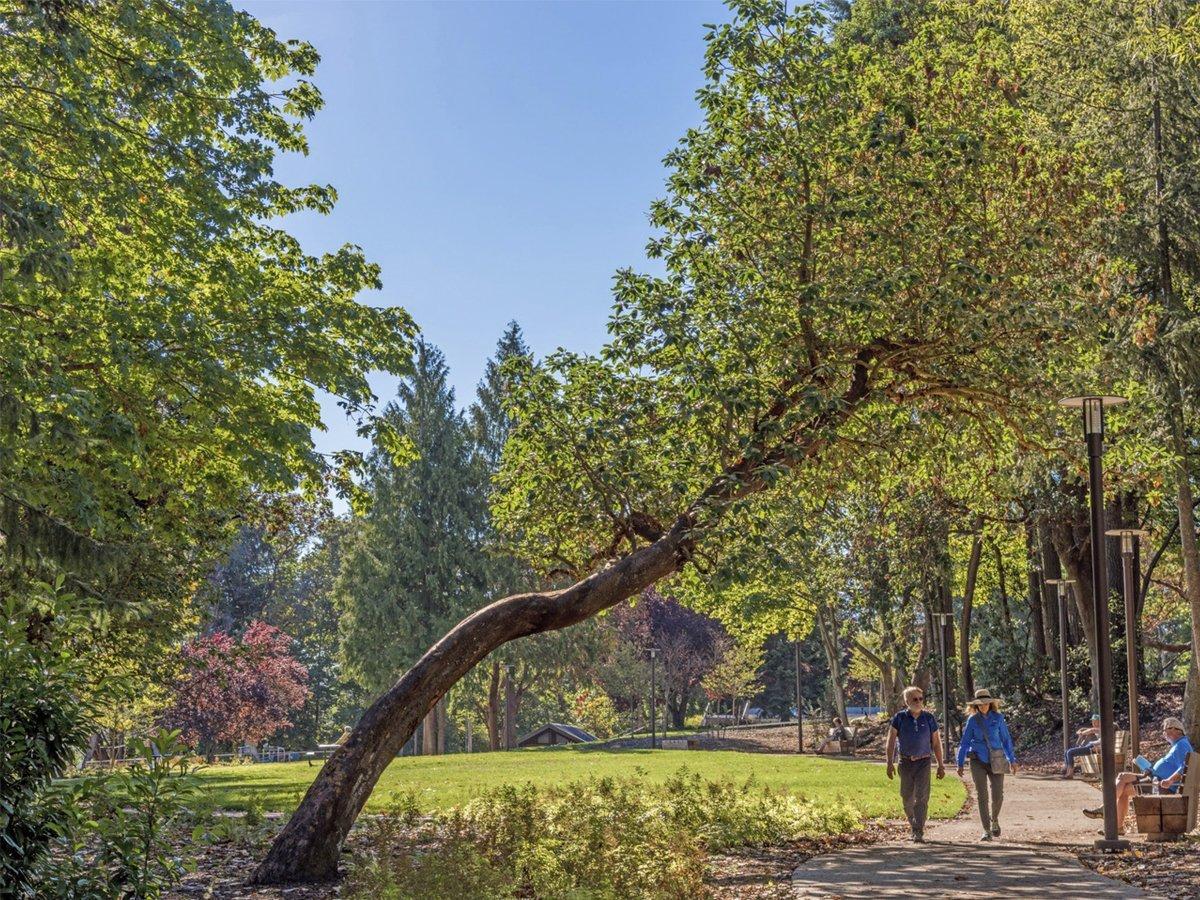
Comments
8 answered, 63 skipped
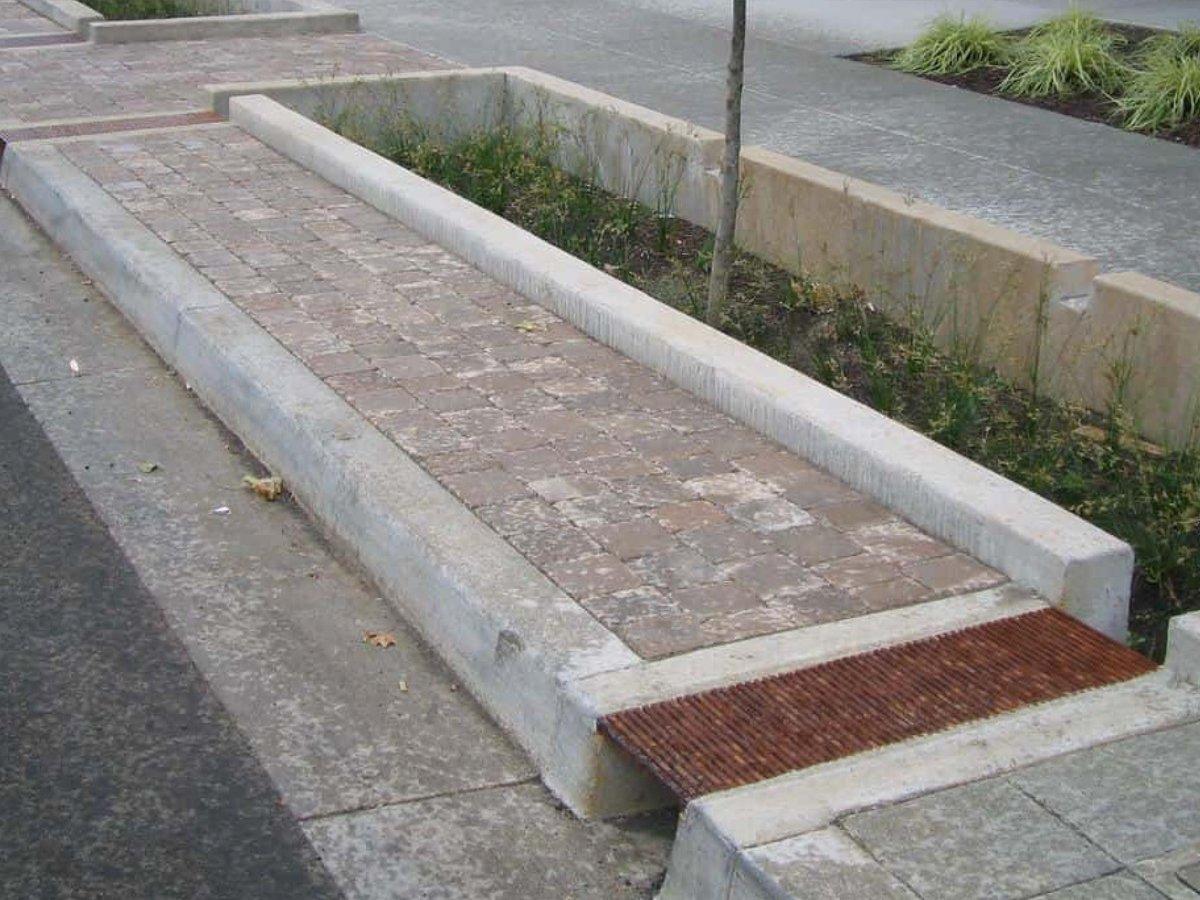
Comments
7 answered, 64 skipped
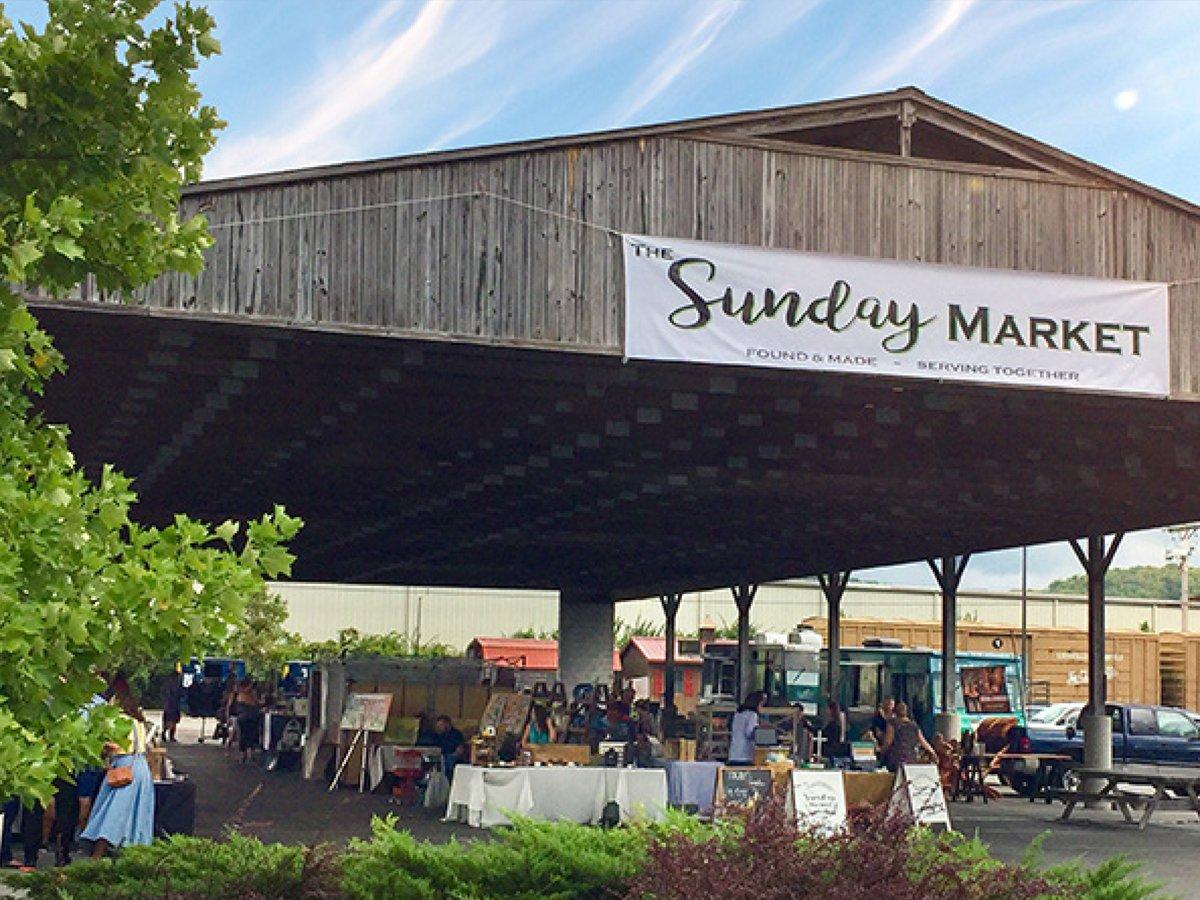
Comments
10 answered, 61 skipped
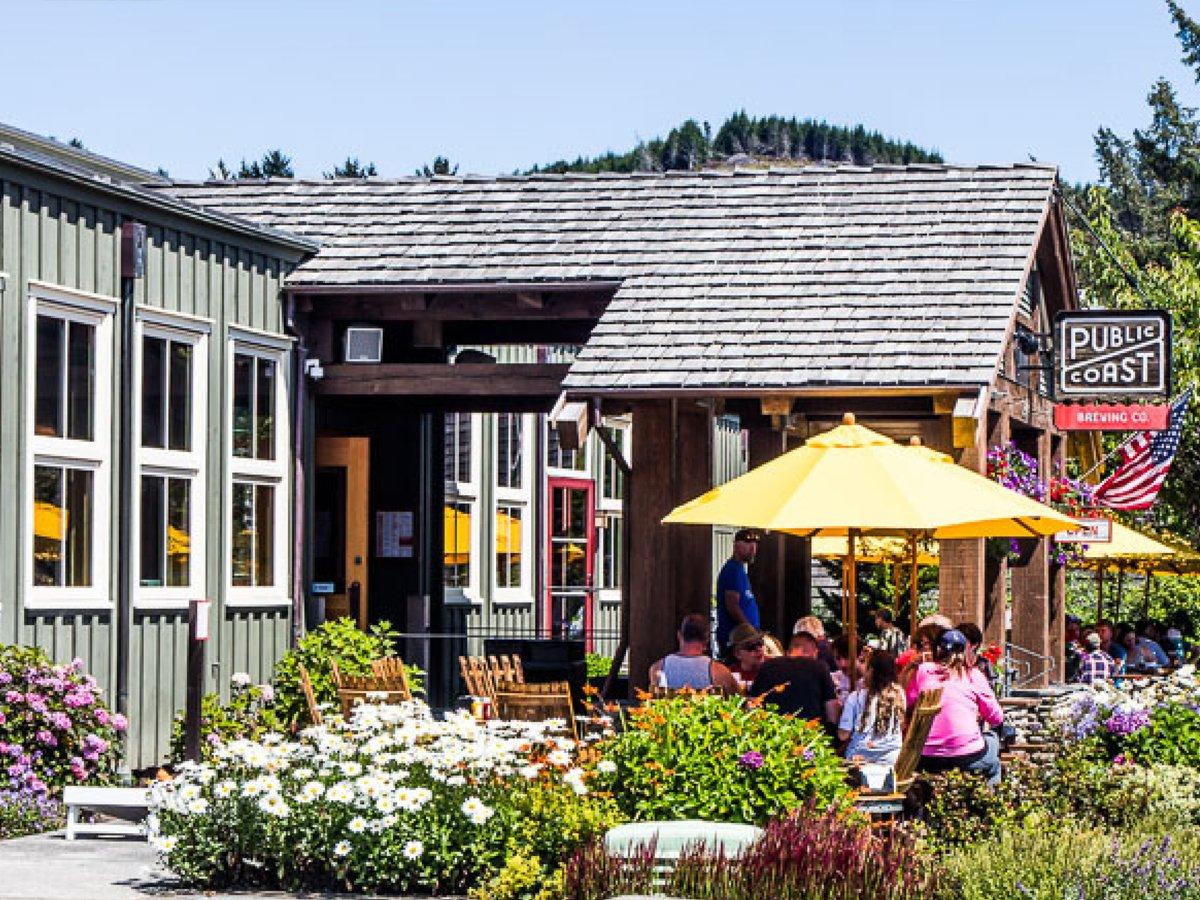
Comments
12 answered, 59 skipped
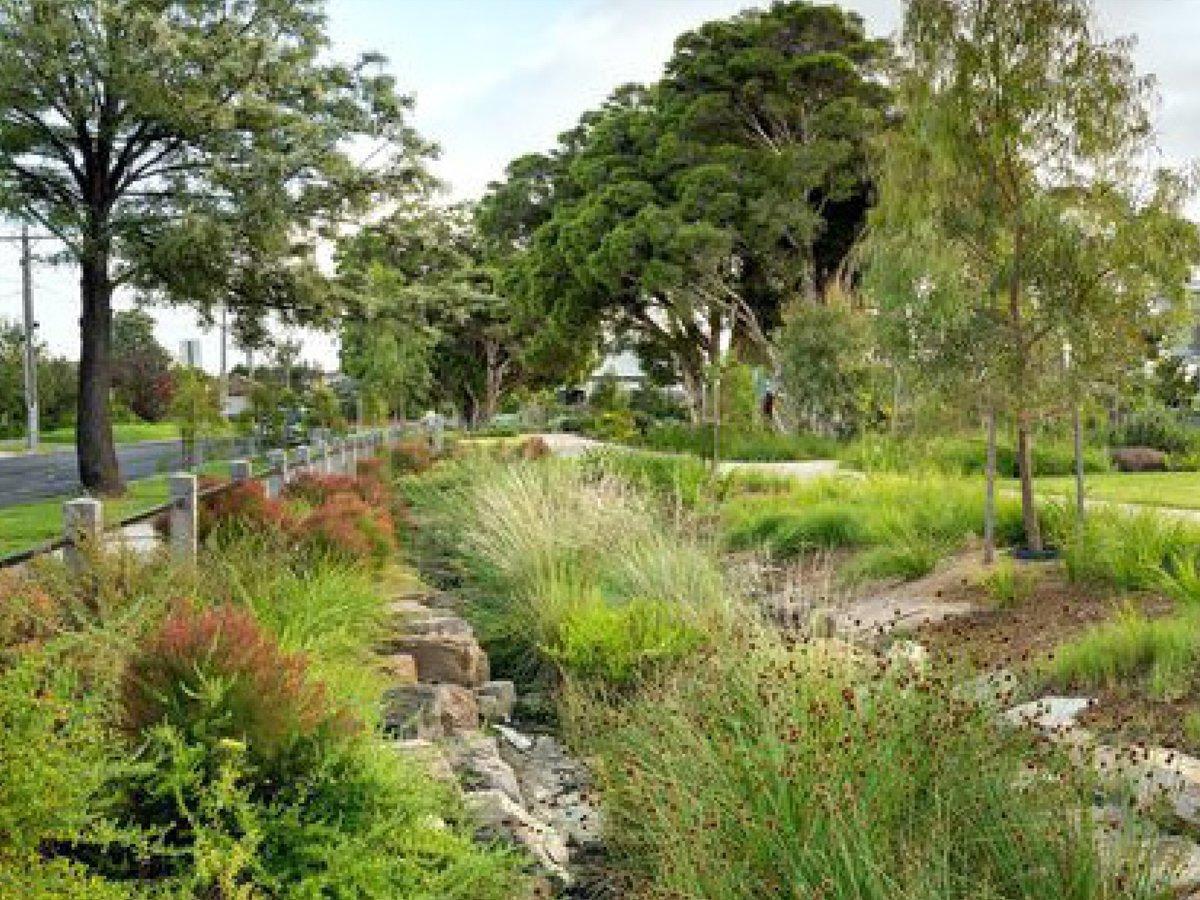
Comments
12 answered, 59 skipped
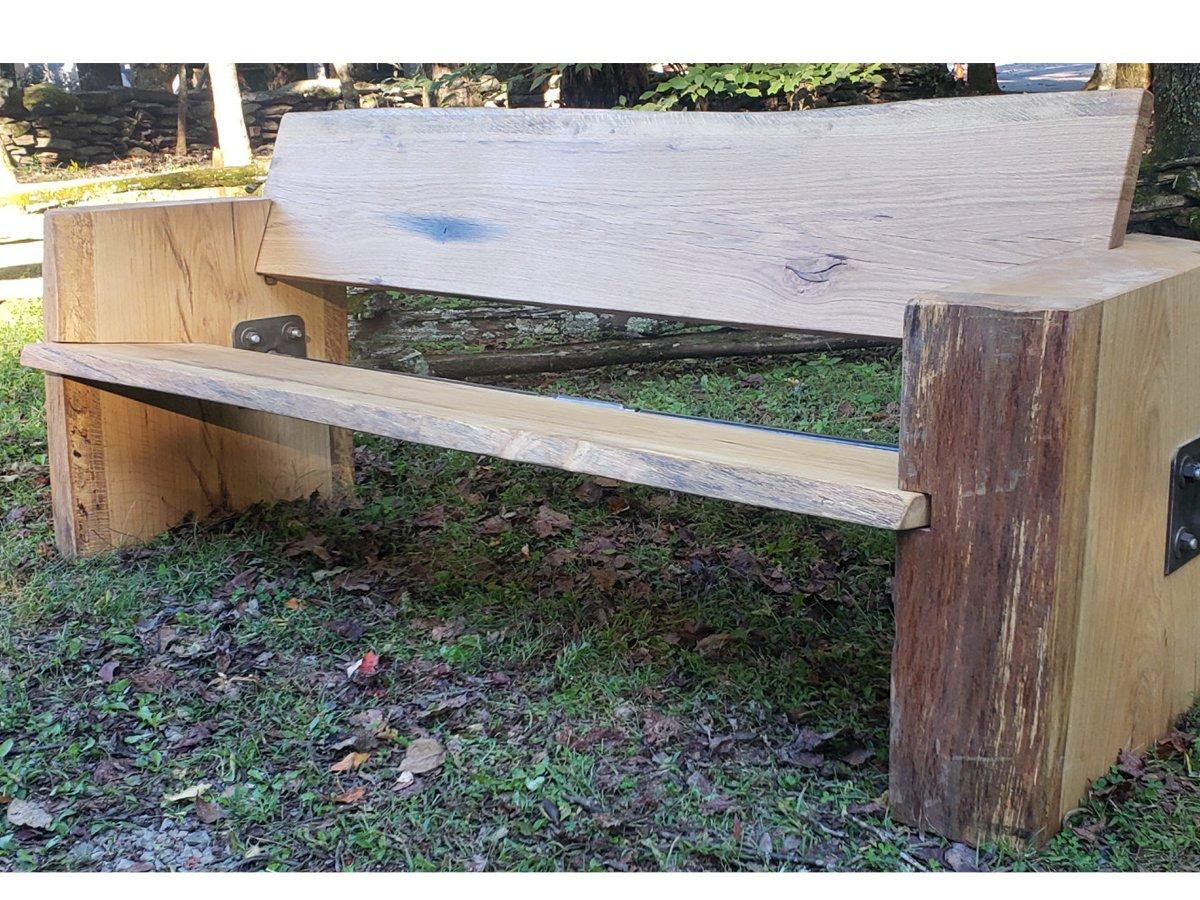
Comments
11 answered, 60 skipped
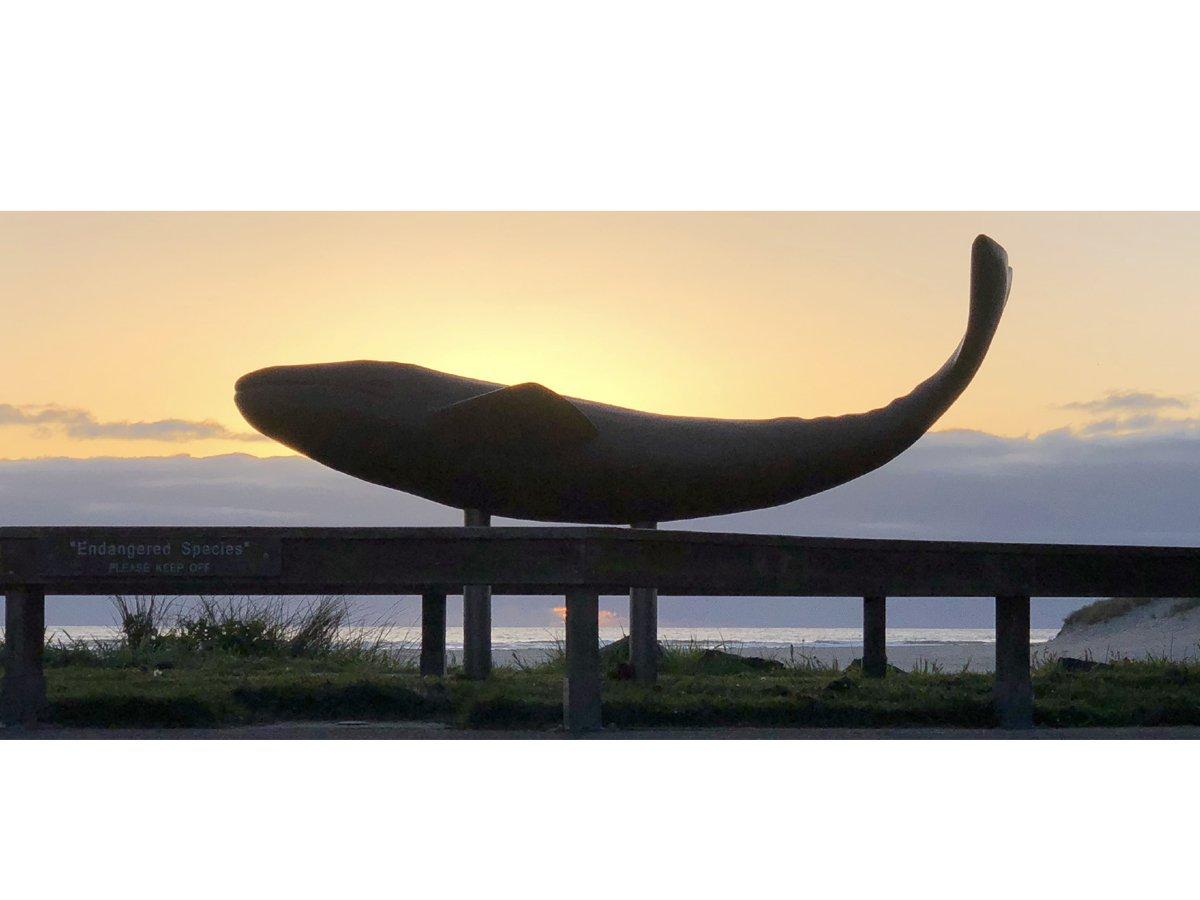
Comments
11 answered, 60 skipped
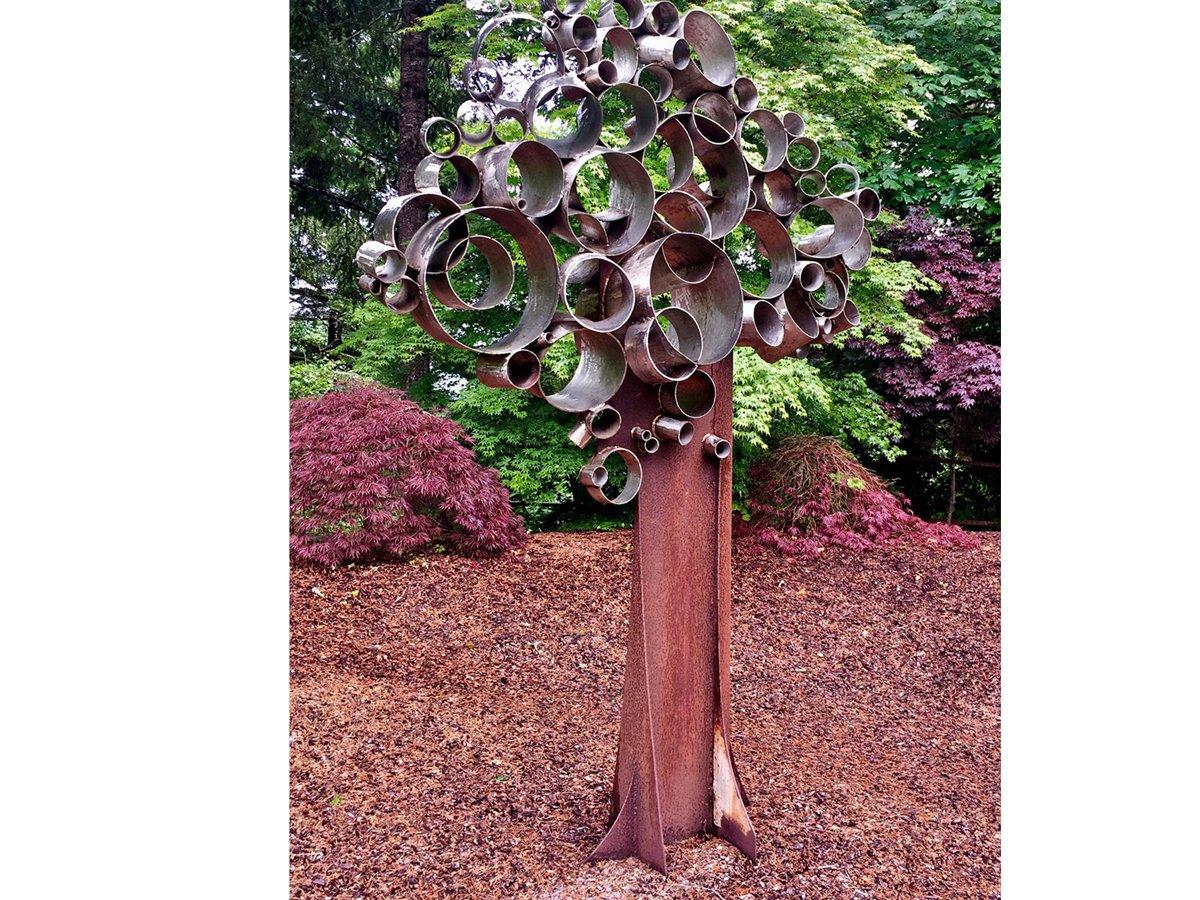
Comments
10 answered, 61 skipped
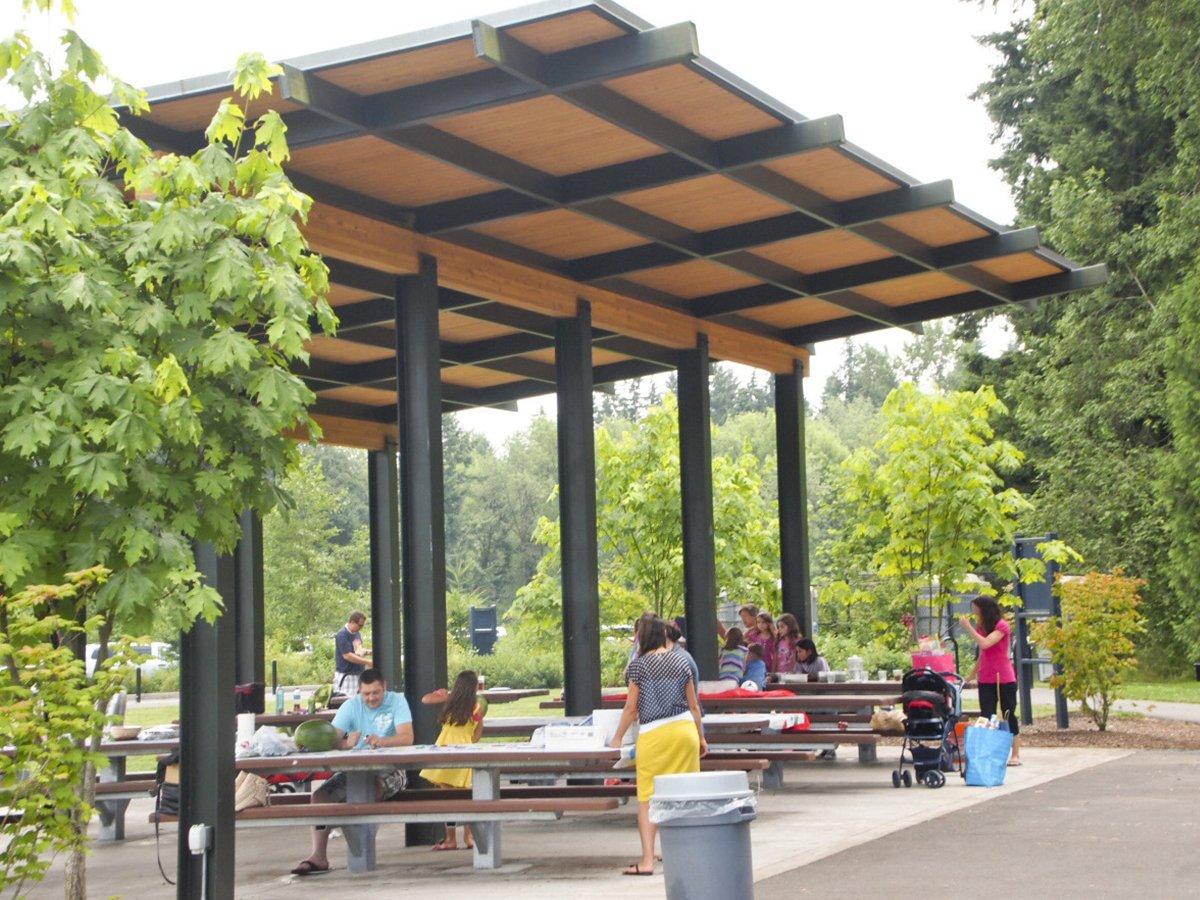
Comments
11 answered, 60 skipped
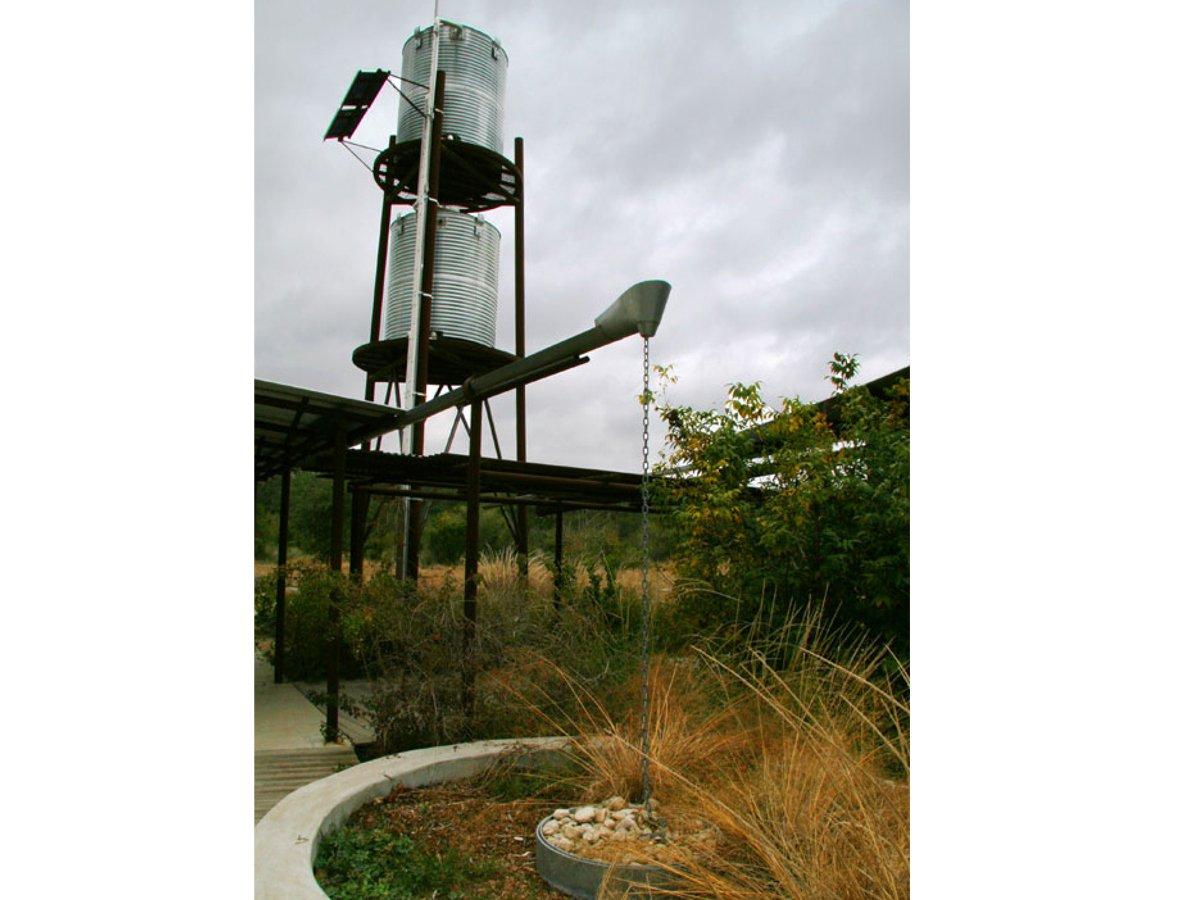
Comments
11 answered, 60 skipped
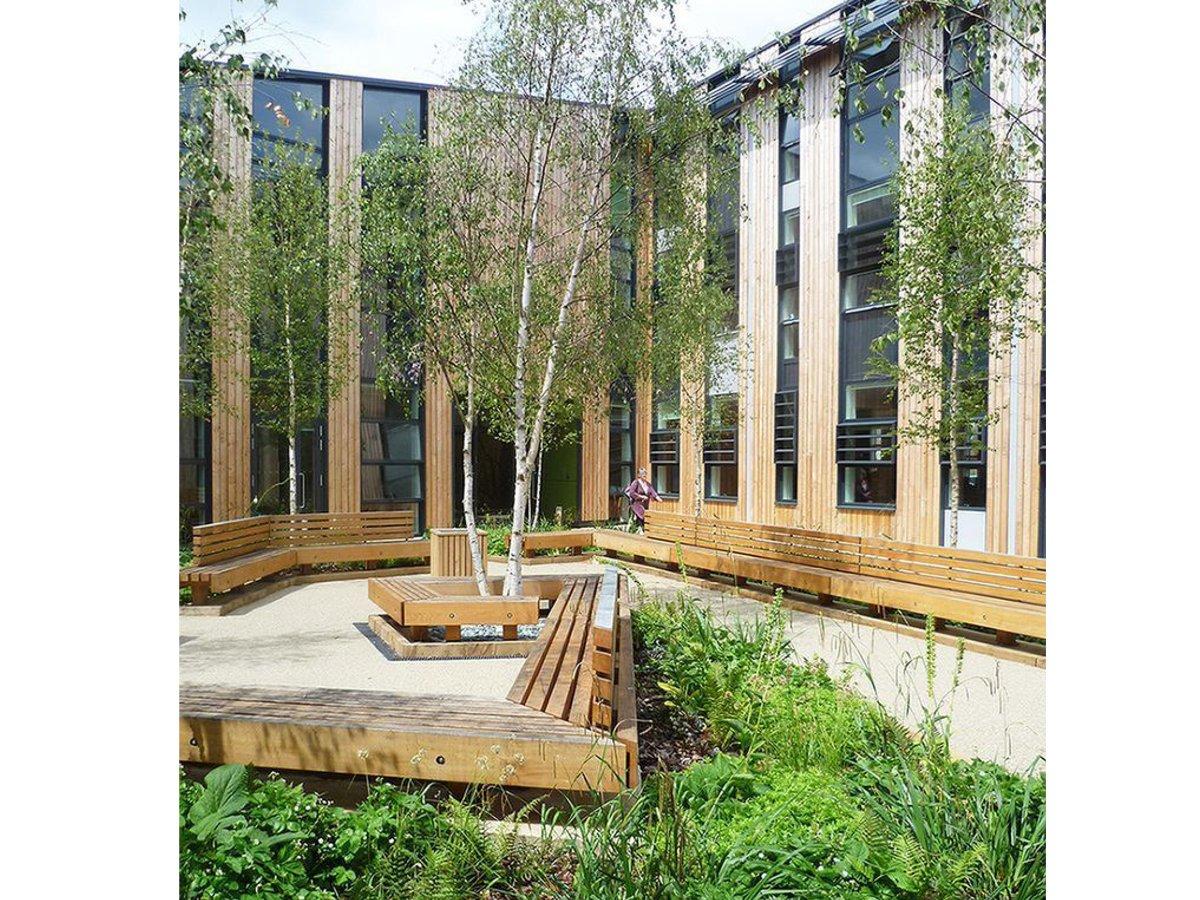
Comments
13 answered, 58 skipped
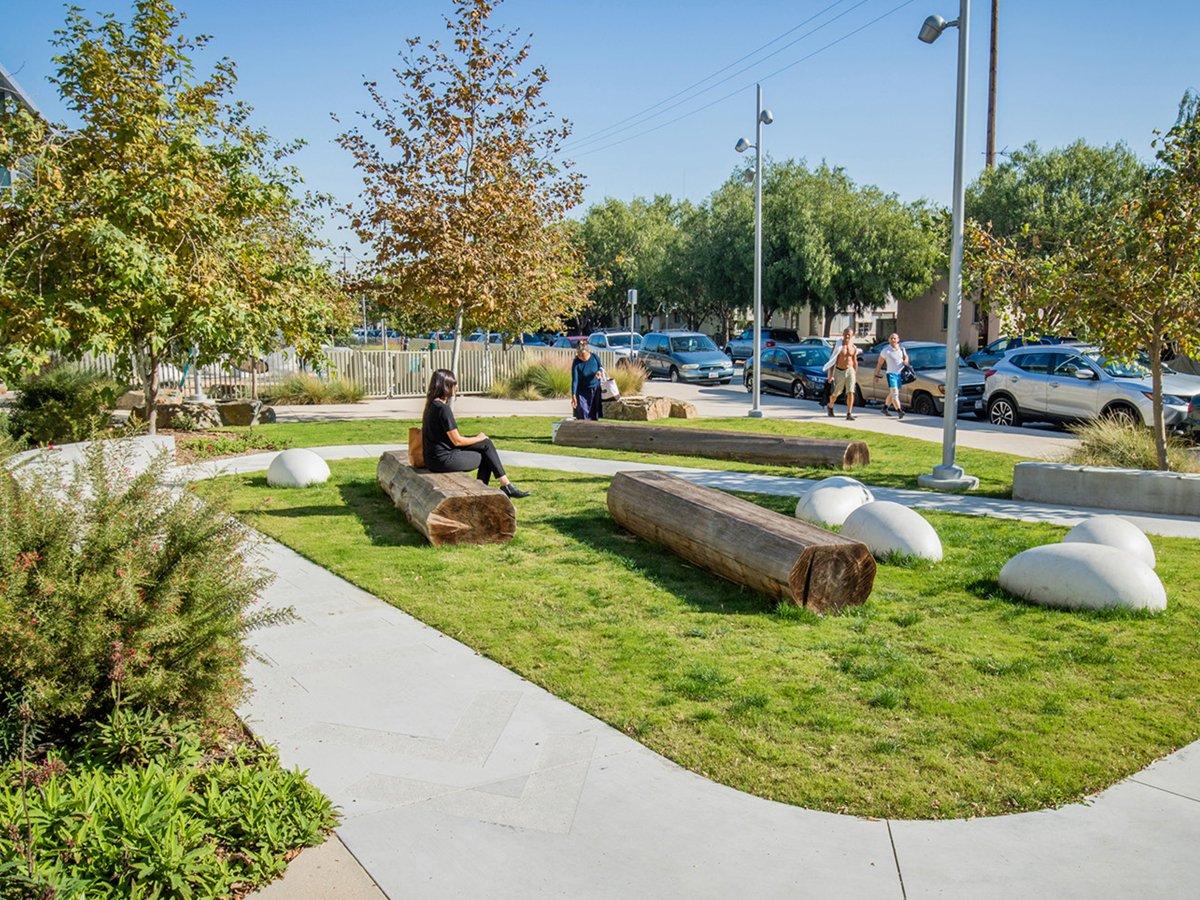
Comments
12 answered, 59 skipped
The City Architecture Survey was posted after the Town Hall on 10/4/2022 and ran through 10/18/2022.
In this survey people were asked to watch the presentation video
then look at the 3 viable options and provide feedback.
The images overall rating and comments are listed below.
All personal information was removed for privacy protection.
Additional information
Risk Categories are assigned to buildings to account for risks and consequences to building occupants in the event of a building failure
The Police Station is required to meet Risk Category 4 standards
Higher risk categories require higher design criteria and therefore higher cost
Lower risk categories compromise essential community services necessary to cope with an emergency situation
Testing is in process to determine if any of the existing concrete meets these standards. If it does not, upgrades will need to be made.

Question Navigation
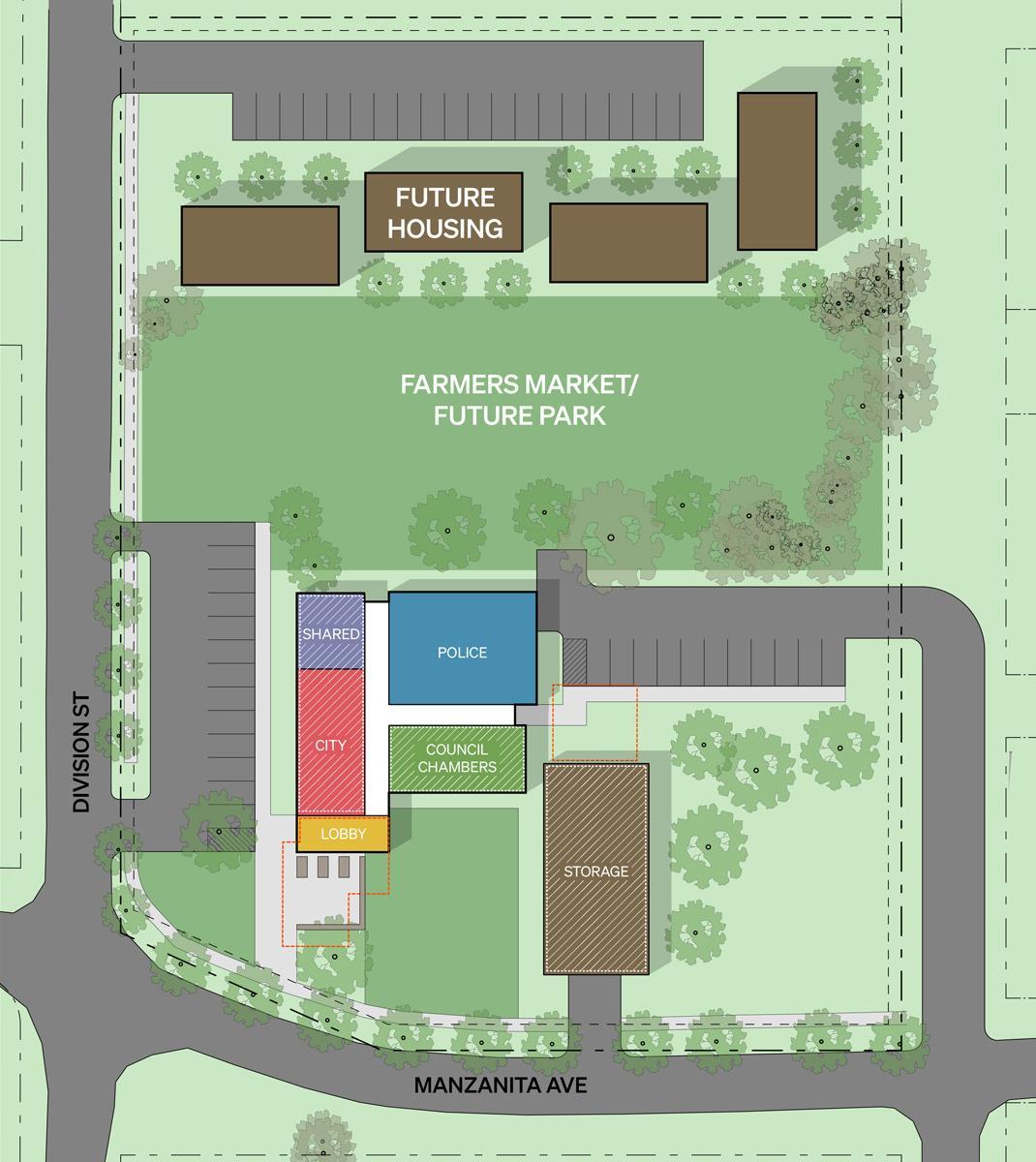
 | Pros Cons |
Comments
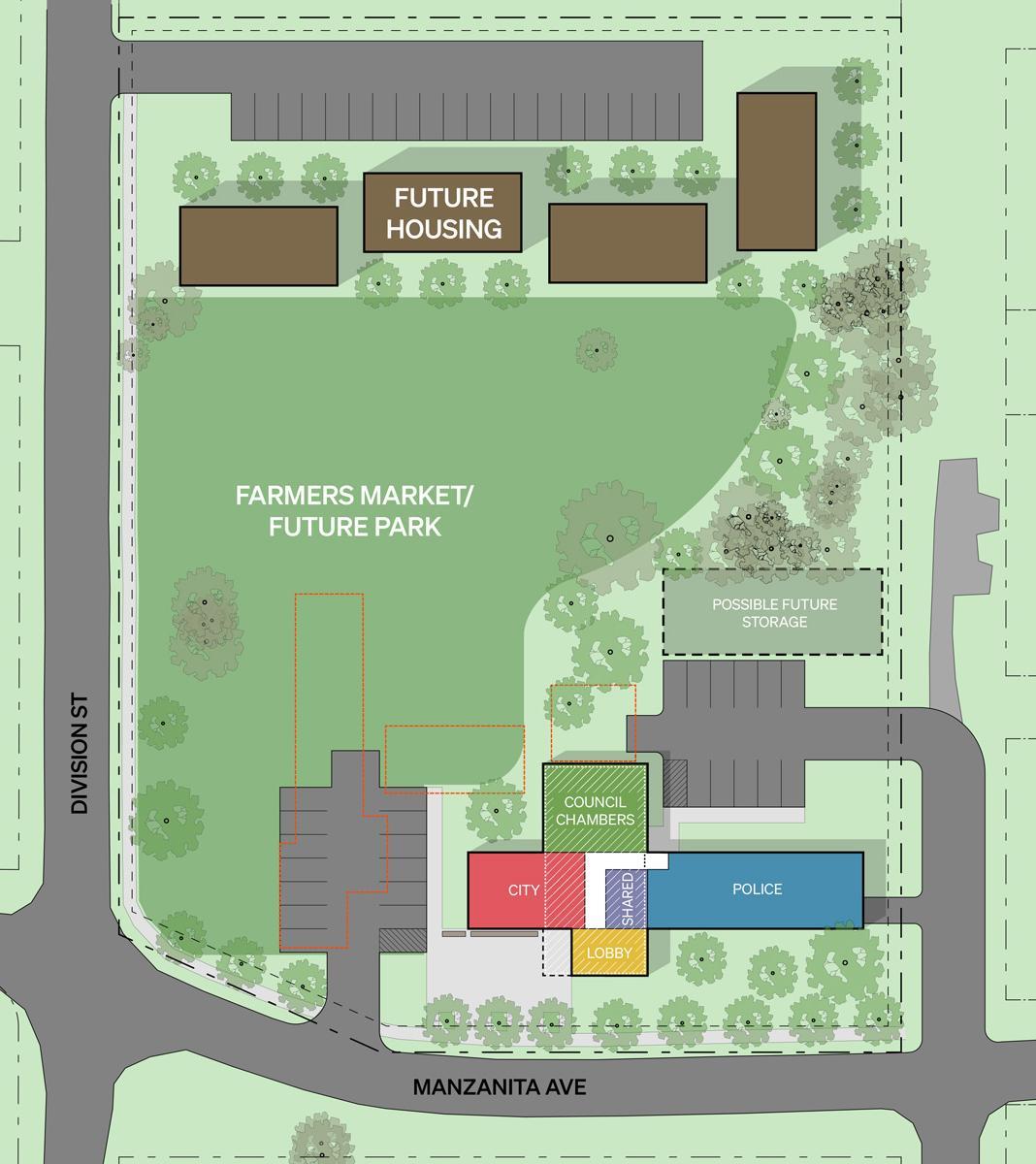
 | Pros 1. 1. Reuses Q-hut 2. Provides maximum public space 3. Takes advantage of tall space for council chambers Cons |
Comments

 | Pros 1. Compact 2. No Need to fit program into existing footprint 3. Efficient floorplan/perimeter Cons |
Comments
The CMGC Survey was posted after the Town Hall on 11/16/2022 and ran through 12/8/2022.
In this survey people were asked to watch the presentation video
then answer 3 short questions
The ratio of answers and comments are listed below.
All personal information was removed for privacy protection.
Question Navigation
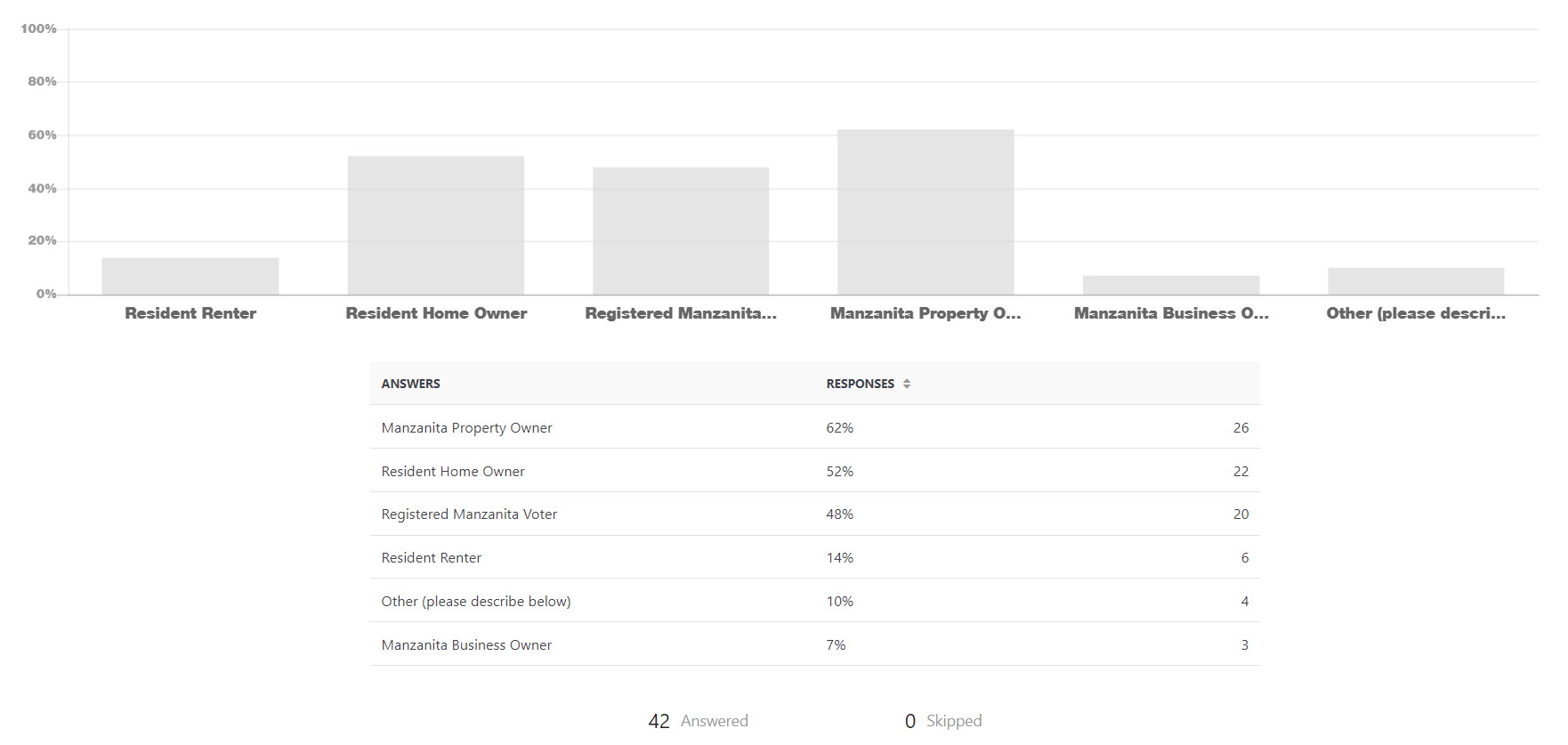
Comments (Other)

Comments

Comments
Public meeting was held Monday August 29, 2022 – there were 55 people that signed up and attended to provide feedback on a number of topics including community trust and basic architectural themes.
Everything below is provided for your reference and may contain old or outdated information
Approving new City Hall Process
2017 -2019
The following presentation shows images and
descriptions of the state of the current underhill plaza structures.
Manzanita Listens revealed several themes that are important to the community.
These include:
The Manzanita City Council is committed to incorporating these themes
as it implements all phases of the city hall project.
Together, we will build a city hall that:
Underhill Plaza
Old City Hall on Laneda
Current Temporary City Hall location
Resolution 20-21 passed 8/2020 (on Manzanita website under Manzanita Listens)
No decisions have been made on
Reporting of public input: all results posted on website Manzanita Listens: City Hall
Project/Reported at Council meetings. Timeline:
Size of new City Hall will be decided as we move forward
New City Hall hopes:
Goal of upcoming Council meetings
81 page report of the data collected at public meetings, surveys, and other topics.
Summary of the project and results so far.
Prepared by Dr Margaret Banyan
Summary of information gathered during the public meeting period.
Prepared by Dr Margaret Banyan
Presentation of funding options.
Prepared by interim City Manager John Kunkle
Previous reports from the City Manager on the City Hall Project
From City Manager
Leila Aman
From City Manager
Leila Aman
From City Manager
Leila Aman
From City Manager
Leila Aman
From City Manager
Leila Aman
Mailing Address:
PO BOX 129
Manzanita, Oregon 97130
Office Hours:
Monday – Thursday: 9am -4pm
Mailing Address:
PO BOX 129
Manzanita, Oregon 97130
167 S 5th Street
Manzanita, Oregon 97130
(503) 812-2514
Office Hours:
Mon-Fri
9:00 am to 4:00 pm
This site is protected by reCAPTCHA.
The Google Privacy Policy and Terms of Service apply.
All media and files on this website belong to the City of Manzanita and are provided as a public service.
Any unauthorized modification, distribution, or use is strictly prohibited by State and Federal law.
©2022 City of Manzanita – site design by onelevendesign.com